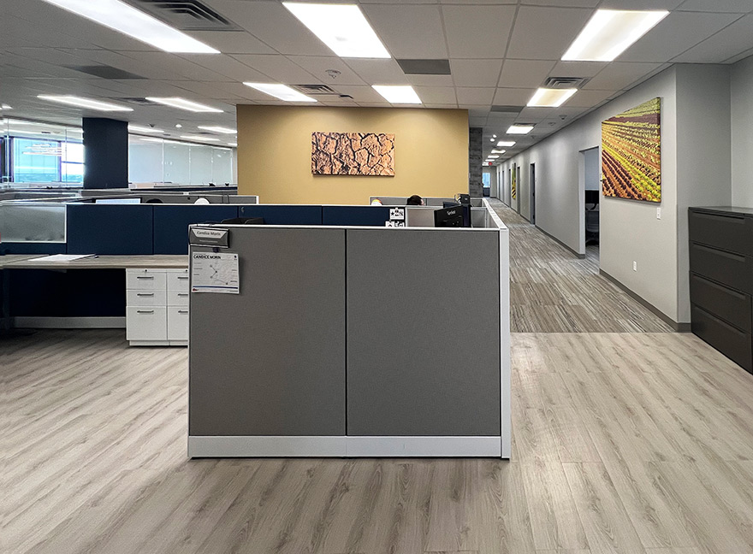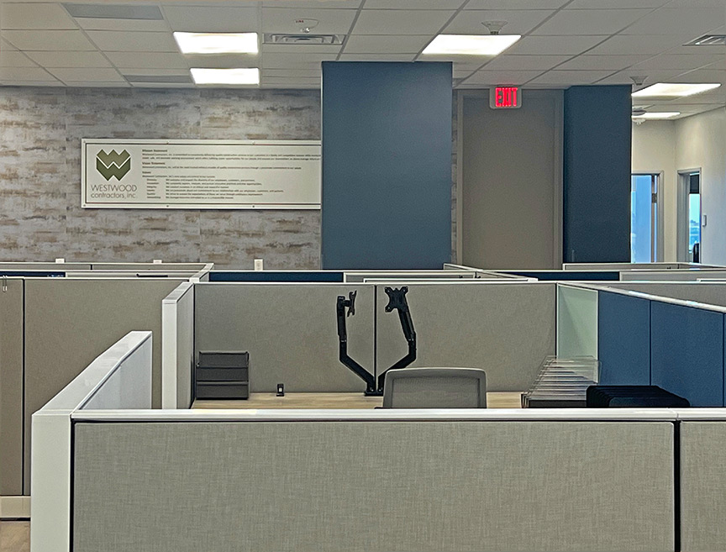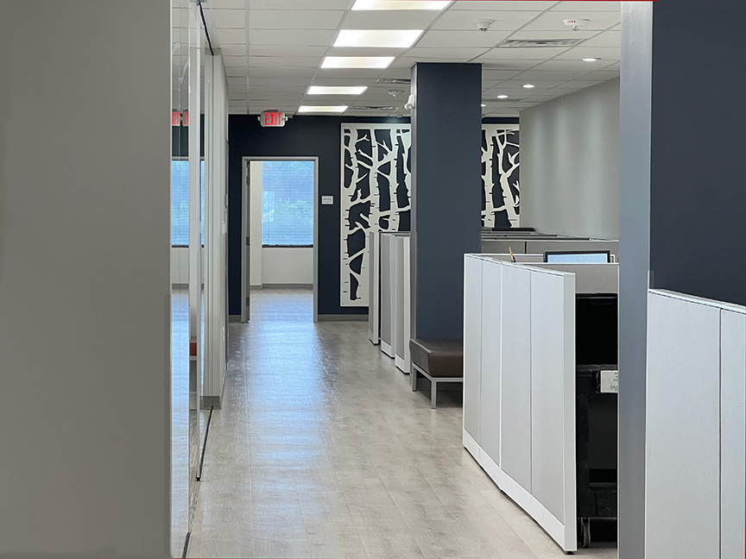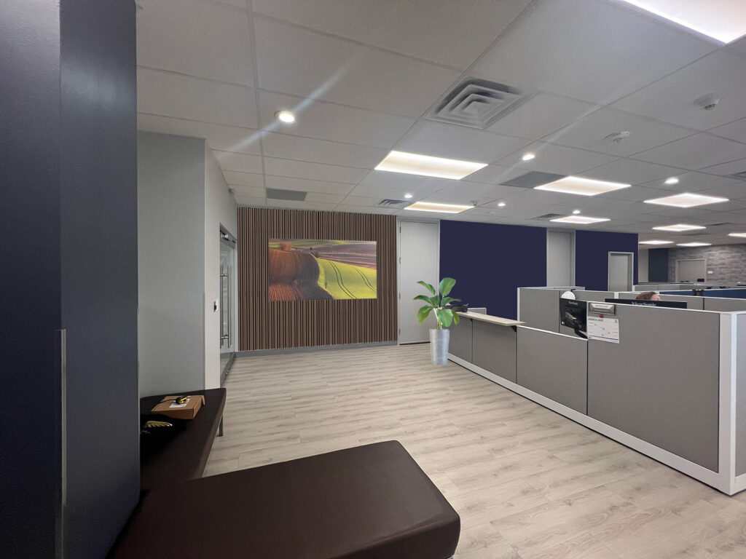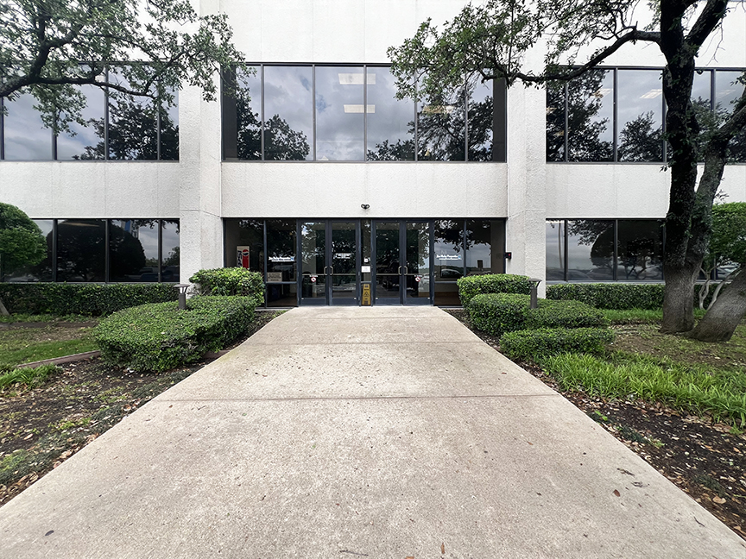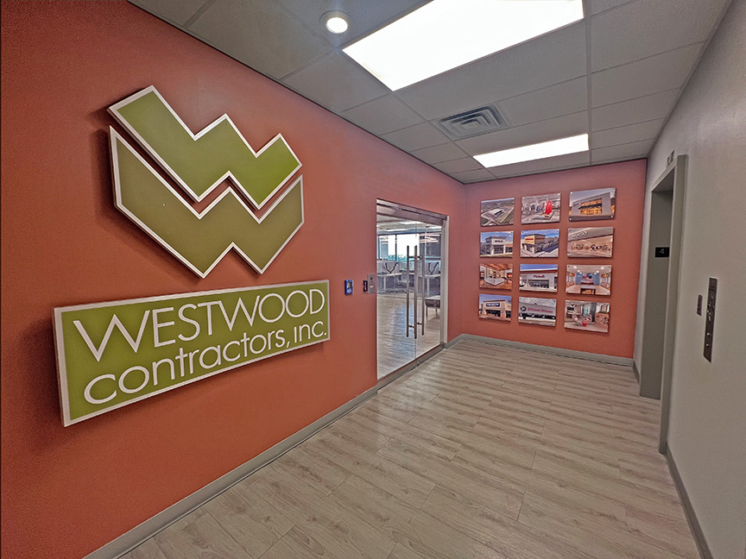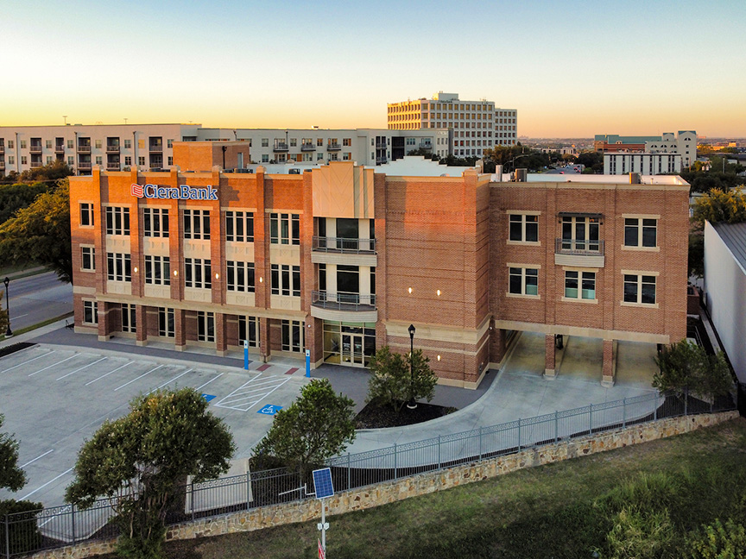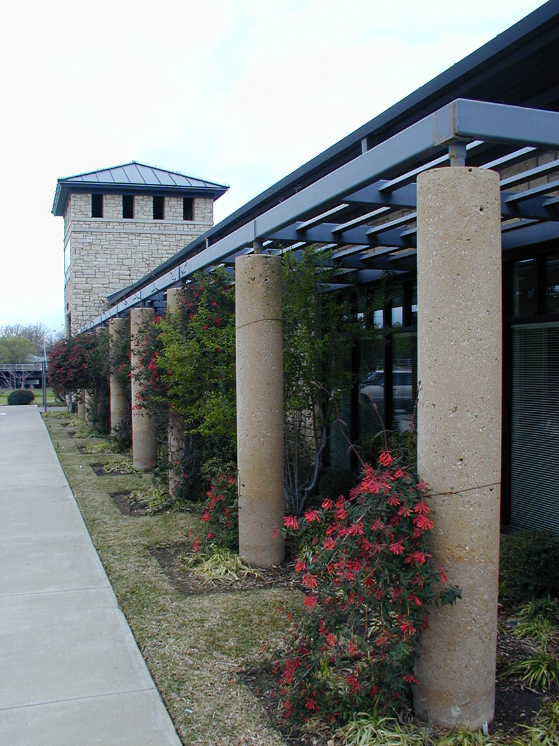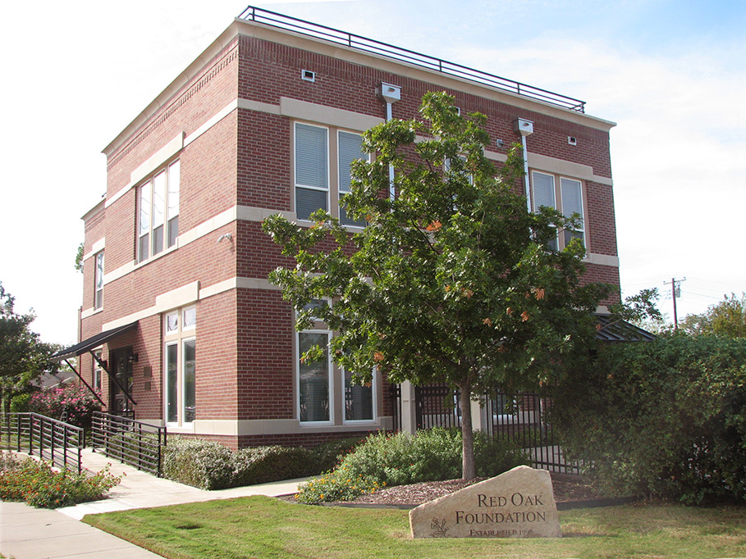This project included the remodel of the entire fourth floor (11,600 sq. ft.) of an existing mid-rise office building. TMA architects improved the openness, efficiency, flow, and natural light of the layout from a previous tenant, while at the same time retained as many of the existing partitions as possible for economy. For instance, it was important to keep in place and/or relocate (but not demolish) the existing high end finishes such as frameless glass doors and partitions, as well as artwork and high end cabinetry left behind. Furniture plans were also provided to accommodate new modular office furniture for the entire floor. If you are looking to remodel an existing space, please contact us.
