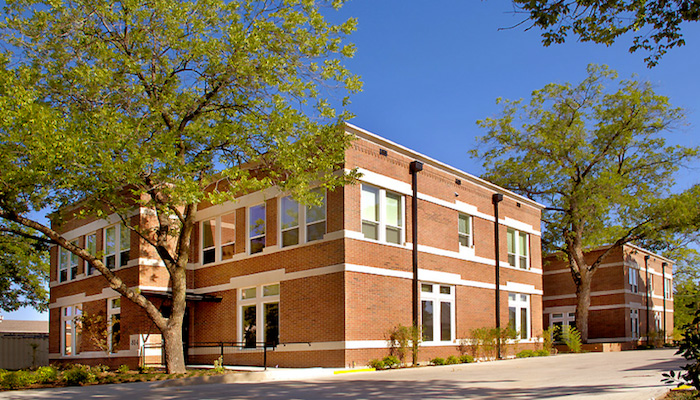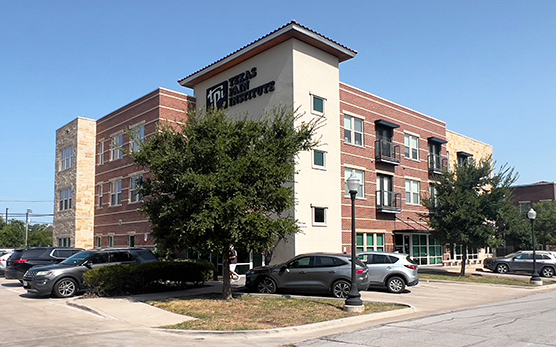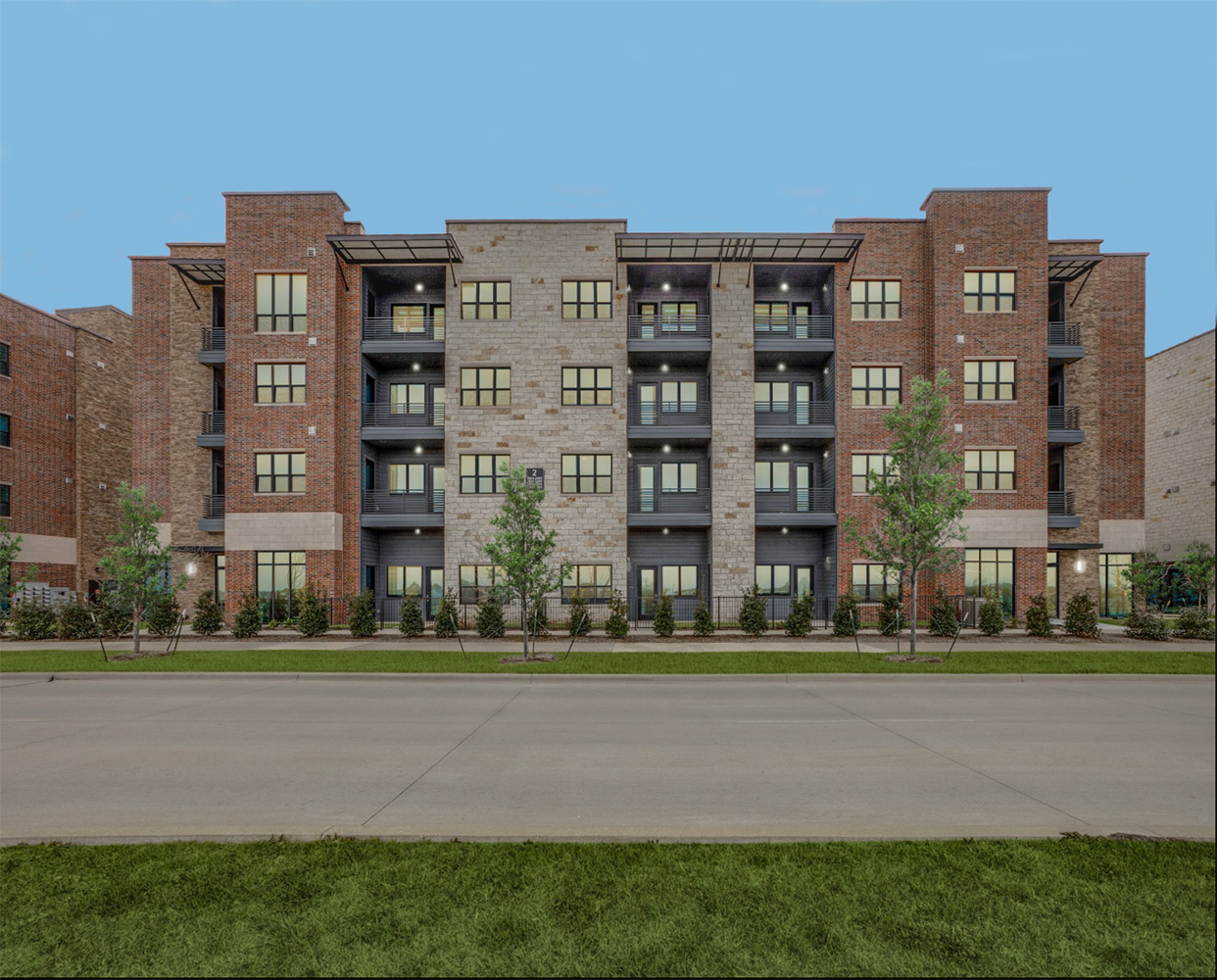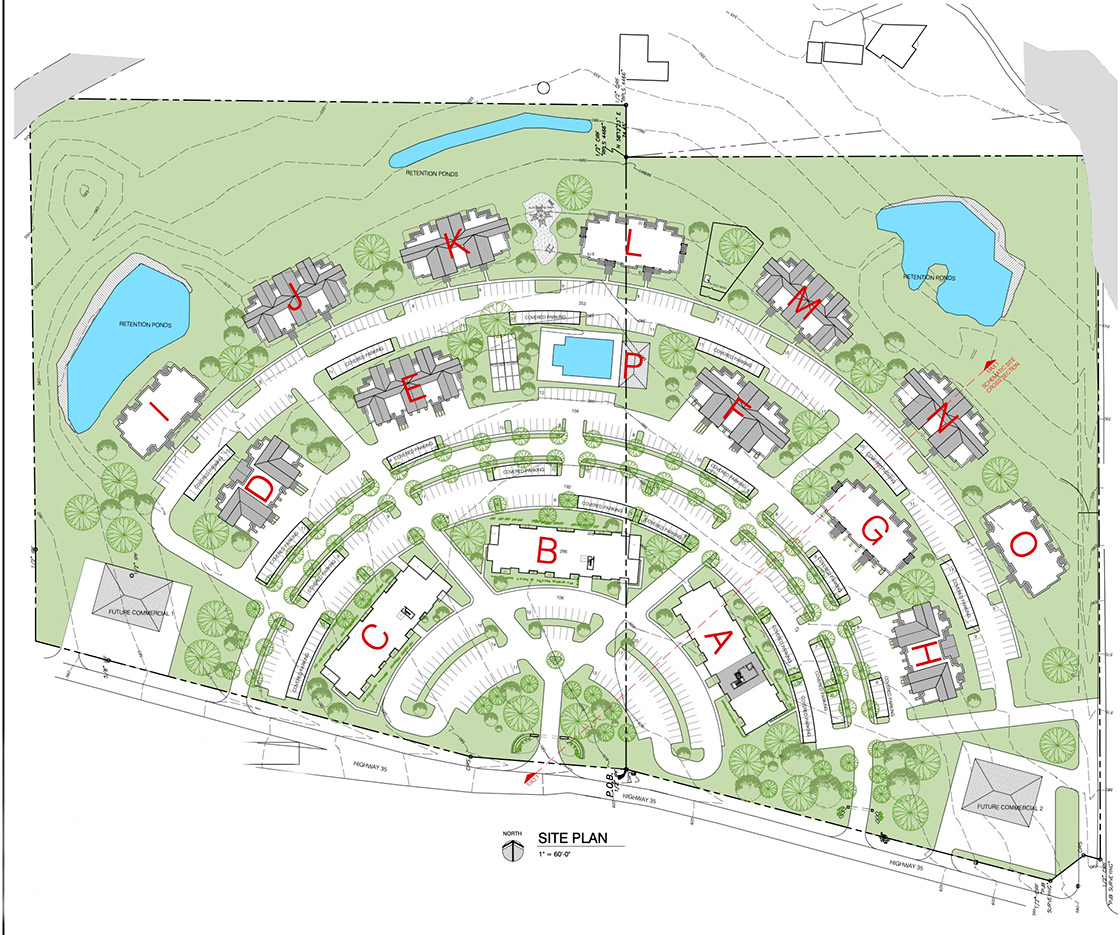Mixed-use design has been around since the 1900s. However, these buildings lost their cachet as cars became more common.

Over the last two decades, mixed-use projects have made a comeback in Fort Worth – especially those neighborhoods with an emphasis on being pedestrian-friendly.
As in the past, the owner of a mixed-use building typically has their medical practice, retail space, or business offices on the first floor with residences above. And in every case, a second floor of boutique apartments is bringing the owner revenue they would not otherwise have.
When mixed-use buildings started reappearing, there were no codes for these types of projects. Today, TMA Architects knows every need and requirement for this type of design. We have completed 16 mixed-use projects in Fort Worth. In fact, our architecture firm’s building (see photo) in the Near Southside is a mixed-use building.
If you’re considering a mixed-use building, please contact us for more information.


