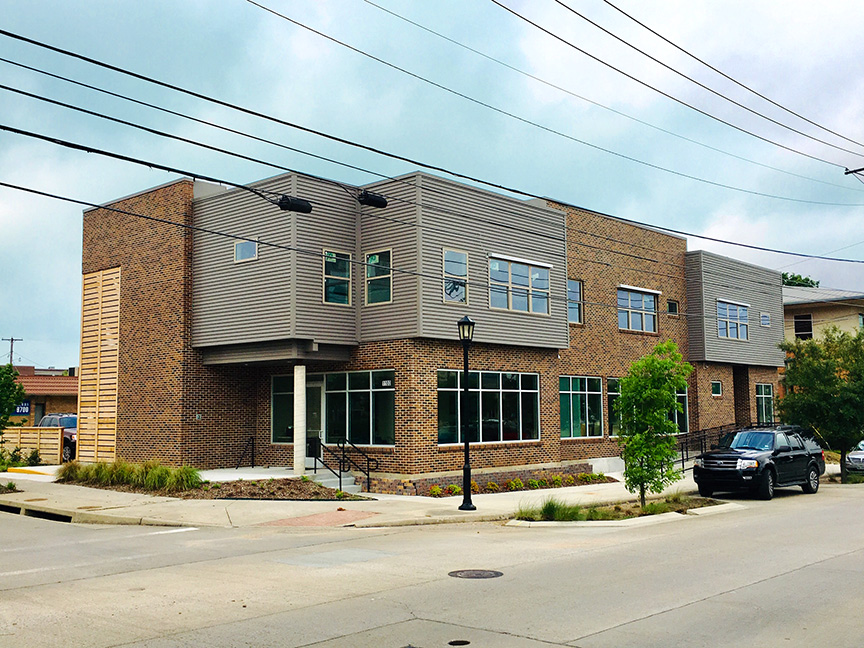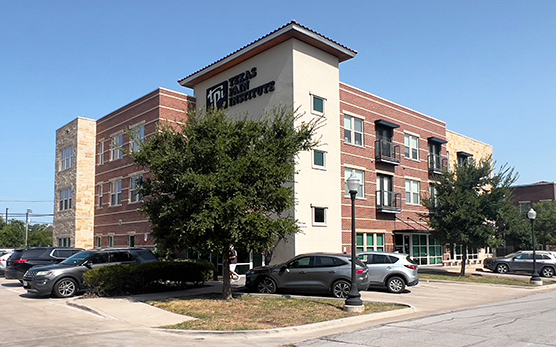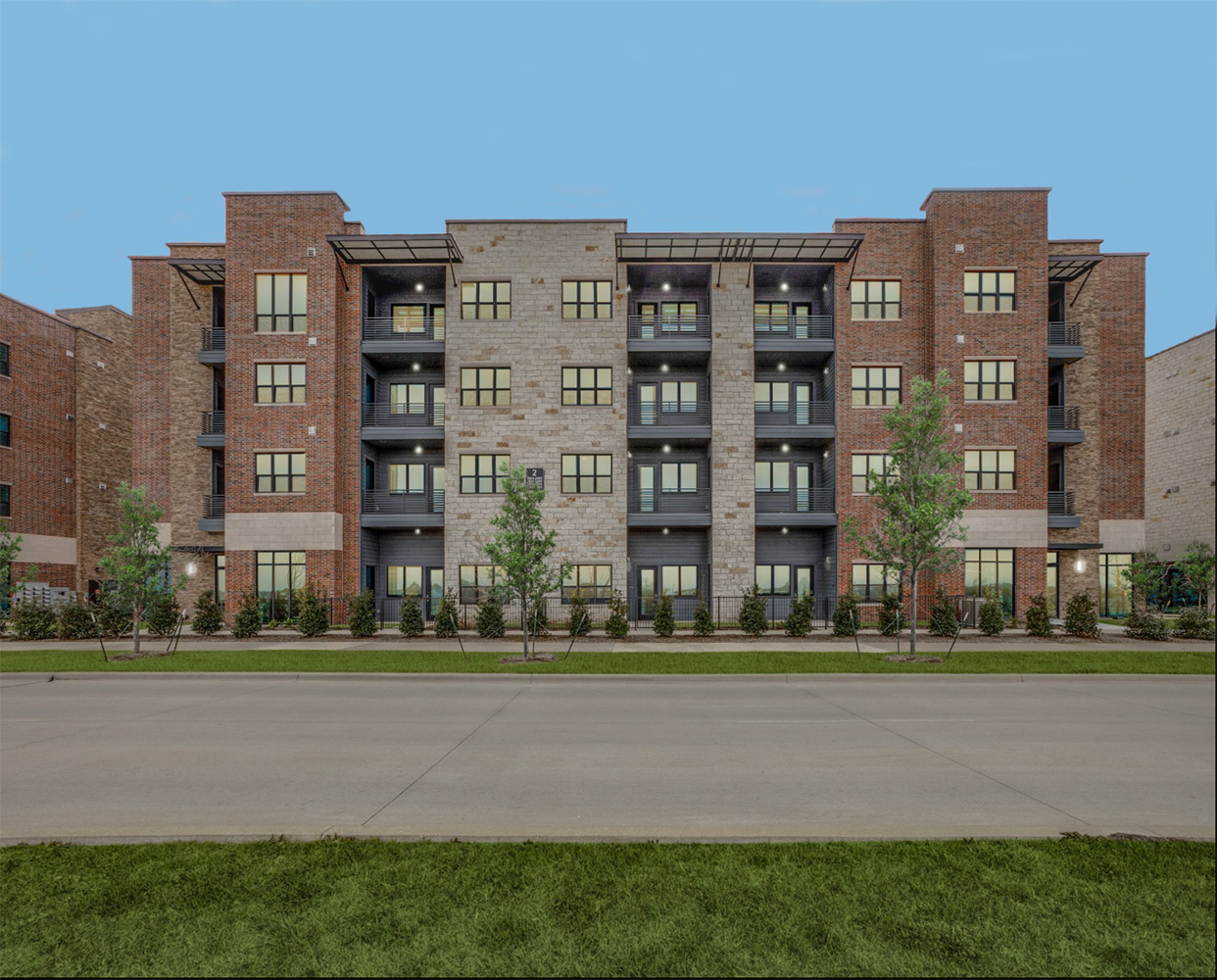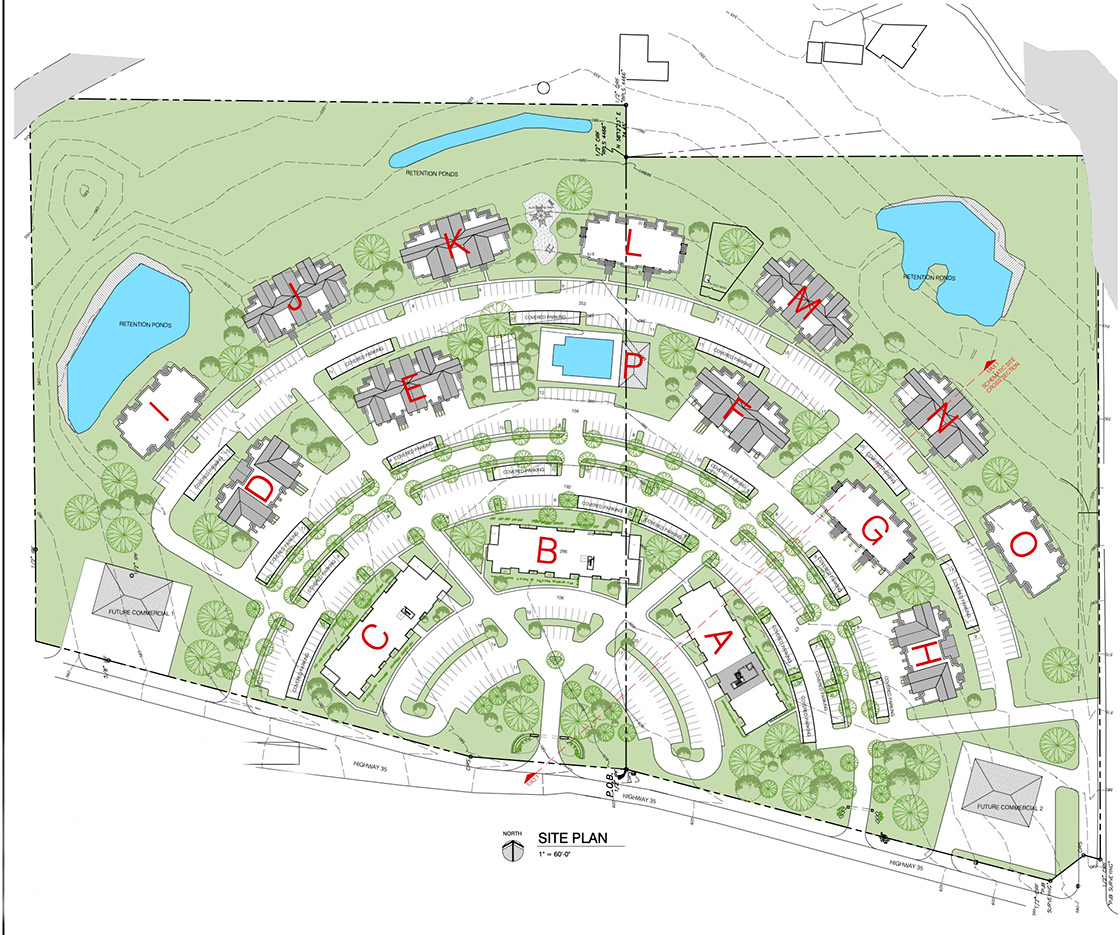Small lot mixed-use buildings can present opportunities for the end-user and can parallel a city’s development goals. If you consider the Near Southside neighborhood in Fort Worth, the area provides numerous examples of this type of design.

The two-story mixed-use building (seen above) is a terrific example of a smaller lot. The building is just over 8,700 SF and we designed it to include Dr. Tillman’s dental practice on the first floor and boutique apartments on the second floor.
If you’re not familiar with mixed-use design, these types of buildings typically feature a business (retail, medical, professional) on the ground floor and apartments on the second floor. The rental income from the apartment units can assist the owner in paying for their building.
Small mixed-use lots have their challenges, including building orientation, pedestrian/vehicle movement, tenant requirements, and code interpretations – to name a few. Despite some of the challenges, the smaller lot parameters still allow for design diversity.
Are there any advantages to working with smaller mixed-use lots? One major advantage of this type of development is ownership by a small business. In other words, they can be tailored to the growing housing demand while accommodating smaller business entities.
Are you curious if a smaller lot can work for you? Have you considered a mixed-use building? TMA Architects has designed 25 mixed-use buildings. We would be happy to sit down with you and answer any questions about this type of design.


