News
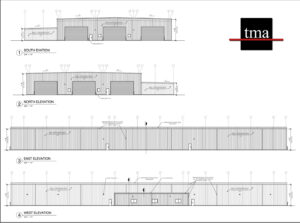
New Industrial Complex in Texas
TMA Architects is pleased to announce that the drawings are now complete for the new Classic Steel Industrial Complex. The new complex consists of a
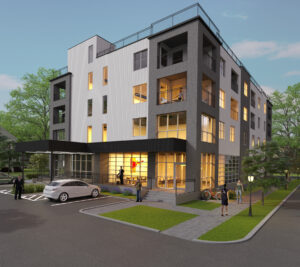
Medical Mixed-Use Architecture: How it Works 💡
At TMA Architects, we specialize in both healthcare and mixed-use architecture. This dual expertise allows us to help clients maximize lot value, diversify income, strengthen
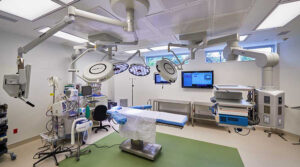
Travis ASC is in the process of receiving final state inspection! 🎉
This project transformed an existing 5,875 SF procedure center in Fort Worth into a fully licensed ASC, featuring: • Two operating rooms• Updated interiors and
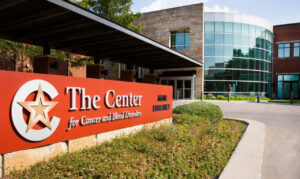
We’re pleased to announce our next project with one of our long-time clients, the Center for Cancer and Blood Disorders in Fort Worth.
This one is interior remodeling of 10,000 sq. ft. for much needed office expansion. Drawings are almost complete and should be released for bids in
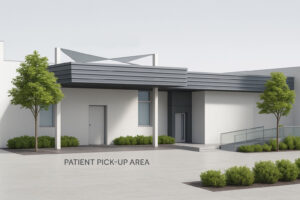
TMA Architects is excited to be designing a new ambulatory surgery center (ASC) in Live Oak, TX.
TMA Architects is excited to be designing a new ambulatory surgery center (ASC) in Live Oak, TX—just outside San Antonio. For this project, we’re converting
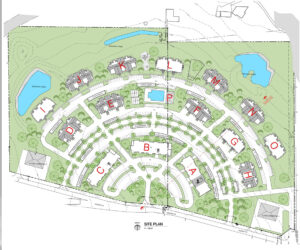
TMA Architects is excited to announce our newest development in Waxahachie, Texas!
Located just off I-35, this project—aptly named Highpoint—sits on the city’s highest elevation and will feature eight mixed-use commercial and residential buildings. Highpoint marks our
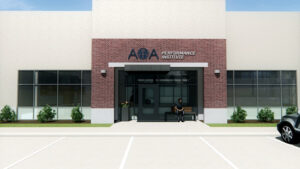
The Advantages of Using an Existing Shell Space
Besides new ground up construction, our work has always included commercial finish outs. There are many advantages to finishing out an existing shell space, especially if
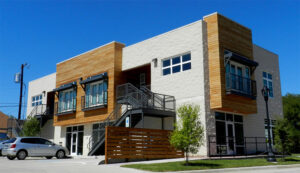
Small Mixed-Use Buildings: Smart Design, Smart Investment
At TMA Architects, we’ve helped many small business owners in North Texas turn compact lots into high-performing investments through small mixed-use design. These buildings combine
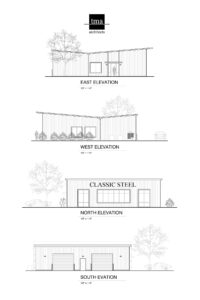
On the boards: a new industrial building for Classic Steel
On the boards: We’re excited to share that TMA is designing a new industrial building for Classic Steel in Texas, including this design proposal for
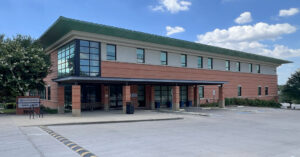
Thinking about a new Medical Office Building (MOB)?
Here’s a look back at one of our favorites: Mistletoe MOB, designed by TMA Architects in 2010 on Fort Worth’s Near Southside. Before design began,

Happy 14th Work Anniversary to Project Architect John Reeser!
From all of us at TMA Architects, Happy 14th Work Anniversary to Project Architect John Reeser! John is an invaluable part of our team and
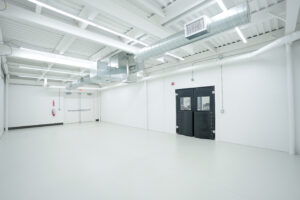
Industrial building addition for the AAR Corporation in Grand Prairie.
Check out our recently completed industrial building addition for the AAR Corporation in Grand Prairie, Texas. Sharp and clean.
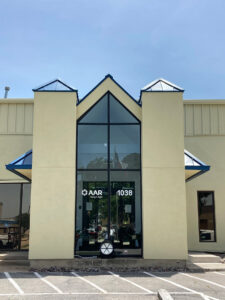
New entry vestibule for AAR’s industrial facility in Texas
TMA has completed a new entry vestibule for AAR Corporation’s industrial facility in Grand Prairie, Texas. If you are looking for an architecture firm for
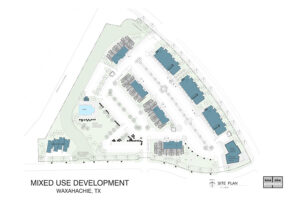
The Growth of Walkable Communities in North Texas 🌳
Walkable communities are on the rise in North Texas as mixed-use building developments have expanded to both small cities and suburban areas. These new developments
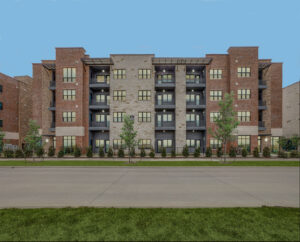
The Place at North Grove is Finished and Leasing
Designed by TMA Architects, The Place at North Grove is the first mixed-use, master-planned community in the growing city of Waxahachie. The project reflects New
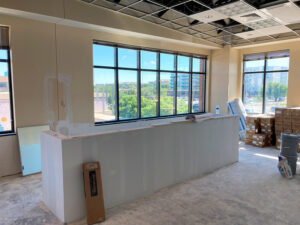
The interior remodel for the Center for Cancer and Blood Disorders in Fort Worth is now under construction
The interior remodeling for The Center for Cancer and Blood Disorders in Fort Worth is now under construction. Our solution to get more natural light
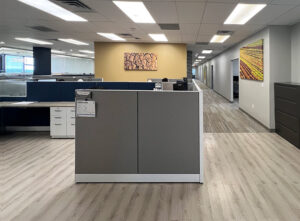
New offices for Westwood Contractors in Fort Worth
TMA Architects designed new offices for Westwood Contractors in Fort Worth. We remodeled the entire 4th floor of an existing mid-rise office building. Our goal

Our Experience in Industrial Architecture
TMA Architects has over 40 years of experience working with industrial manufacturers in Texas. We can create, remodel, and make additions to industrial buildings of
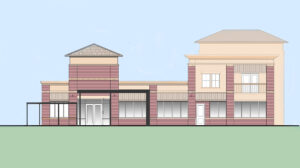
Remodeling an Existing Building for new ASC
TMA Architects is remodeling an existing 5,875 SF procedure center in Fort Worth to become a state-licensed Ambulatory Surgery Center. The ASC will have two
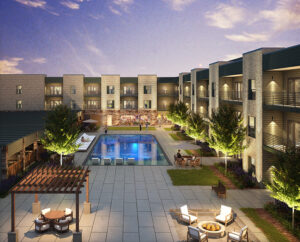
TMA Architects has designed a second major development in Waxahachie, Texas.
TMA Architects has designed a second major development in Waxahachie, Texas. North Grove Apartments has received the building permit and construction has started. This project
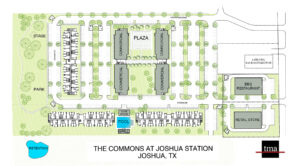
New Mixed-Use Development Coming to Joshua
TMA Architects is collaborating with the City of Joshua on The Commons development. This project will create a walkable community at Joshua Station, featuring five
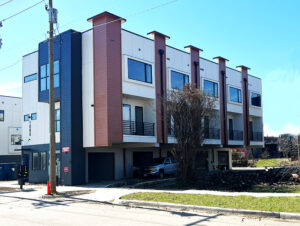
Bryan Avenue Townhomes are Complete
Bryan Avenue Townhomes in Fort Worth are complete. TMA Architects utilized a cantilever design to create five townhomes on a 50 x 100 ft lot.
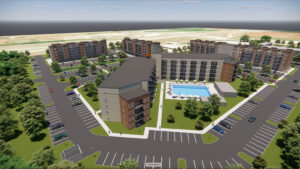
The Highlands at Bates Road is Moving Ahead
City approval last week and we are moving ahead! The Highlands at Bates Road in Waxahachie is a complex of five multi-use five story buildings
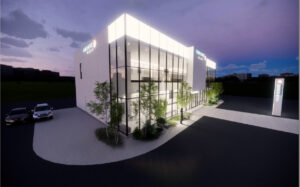
TMA Architects has designed a new medical office building in Plano.
TMA Architects has designed a new medical office building in Plano. Per the owner’s directions, we utilized a contemporary design on the two-story 10,000 SF
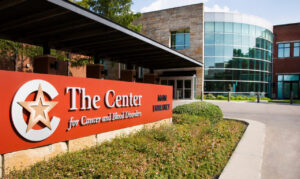
We are currently working on a remodel for The Center for Cancer and Blood Disorders in Fort Worth.
We are currently working on a remodel for The Center for Cancer and Blood Disorders in Fort Worth. The task is to increase the number
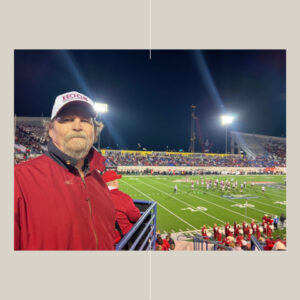
Starting the New Year with a win! We hope you do too. Happy New Year 🎊
Starting the New Year with a win! We hope you do too. Closed on the 1st. Back to it on the 2nd. Happy New Year

Merry Christmas from all of us at TMA Architects
As we prepare to celebrate the holidays, we hope everyone has a chance to enjoy this time with family and friends. Enjoy the food, the
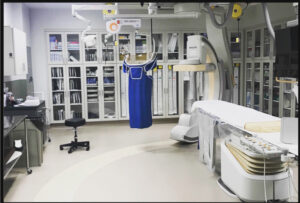
TMA Architects has designed a remodel for the Dialysis Associates Vascular Access Center in Fort Worth
TMA Architects has designed a remodel for the Dialysis Associates Vascular Access Center in Fort Worth. The existing building will be transformed into a 5,800
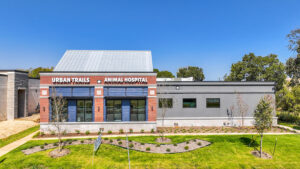
Urban Trails Animal Hospital in North Richland Hills is now open! 🐾
Urban Trails Animal Hospital in North Richland Hills is now open! 🐾 It’s located on Mid-Cities Blvd across from Birdville High School. Our thanks to
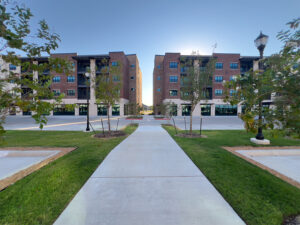
We are happy that The Place at North Grove in Waxahachie is moving along so well 🌳
We are happy that The Place at North Grove in Waxahachie is moving along so well 🌳 Apartments are being occupied and parking spaces are

As we take time to count our blessings, we’d like to wish you and yours a terrific Thanksgiving 🦃
As we take time to count our blessings, we’d like to wish you and yours a terrific Thanksgiving 🦃 We’ll be closed on Thursday. Back

TMA Architects is proud to present our rendering of The Highlands at Bates Road
TMA Architects is proud to present our rendering of The Highlands at Bates Road. This development aims to create a walkable community featuring a complex
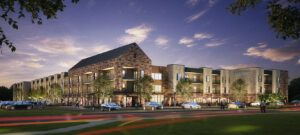
North Grove Apartments in Waxahachie
TMA Architects has designed a second major development in Waxahachie. North Grove Apartments is a complex of three-story mixed-use buildings that create a beautiful, walkable
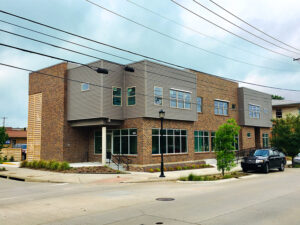
Advantages of Small Lot Mixed-Use Design
Small lot mixed-use buildings can present opportunities for the end-user and can parallel a city’s development goals. If you consider the Near Southside neighborhood in
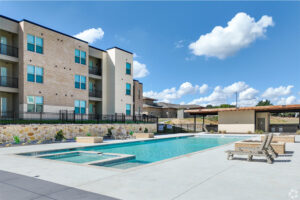
Now Leasing! Luxury Apartments designed by TMA
Now leasing! Fort Worth Meadows, across from Trinity Valley School, is a new luxury apartment building on Dutch Branch Road. We designed this project to

Urban Trails Animal Hospital in Fort Worth
Urban Trails Animal Hospital in North Richland Hills is almost complete! The 5,400 SF vet clinic is located across from Birdville High School on Mid-Cities
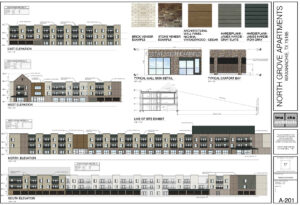
Update on Mixed-Use Development in Waxahachie
TMA Architects has completed the construction drawings on our second major development in Waxahachie. For this project, we designed a complex of three-story mixed-use buildings
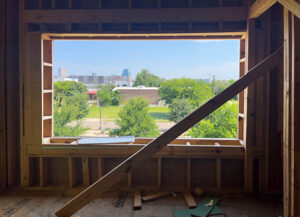
Townhomes on Bryan Avenue in Fort Worth
Construction is underway on the Bryan Avenue townhomes in Fort Worth. TMA Architects utilized a cantilever design to create five townhomes on a 50 x

Converting to an Ambulatory Surgery Center (ASC)
The process of converting a space to an Ambulatory Surgery Center (ASC), or building a new ASC, has become a particular area of interest and expertise
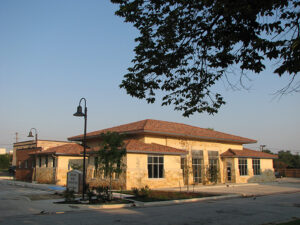
Our Extensive Experience with Ambulatory Surgery Center Design
At TMA Architects, we have completed 26 ASCs and have two more on the boards. ASC’s started popping up in 1998. They were such a