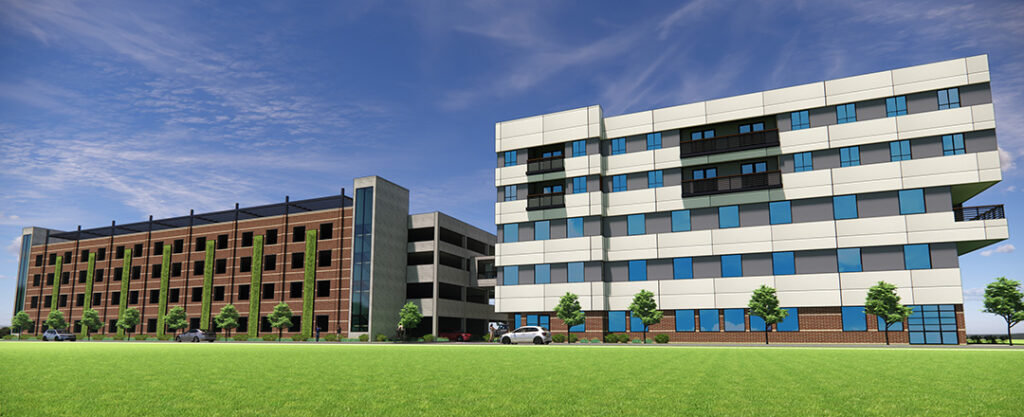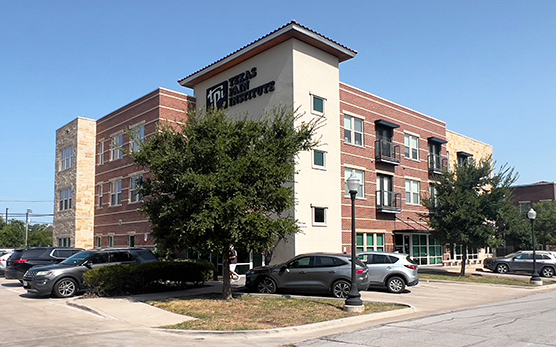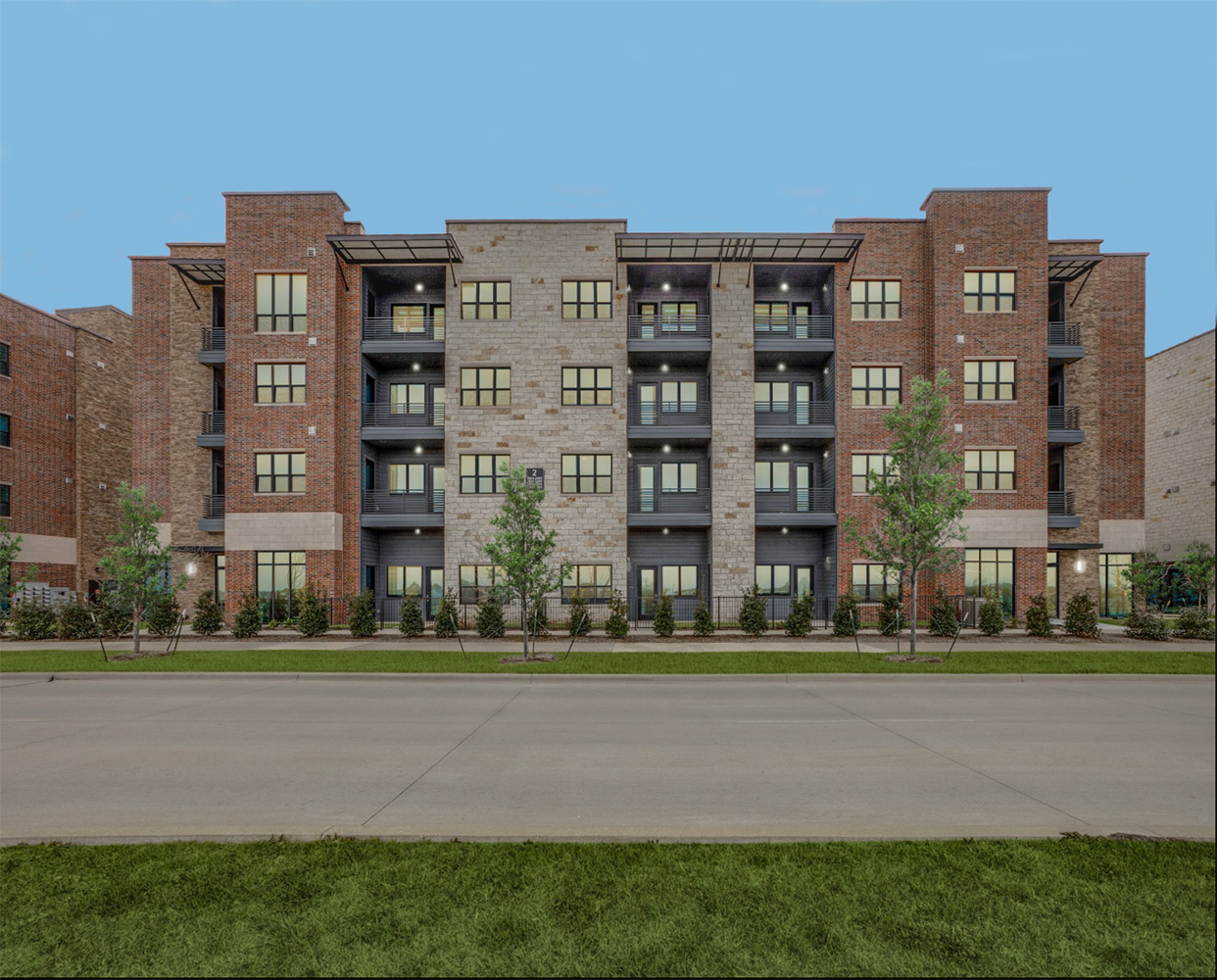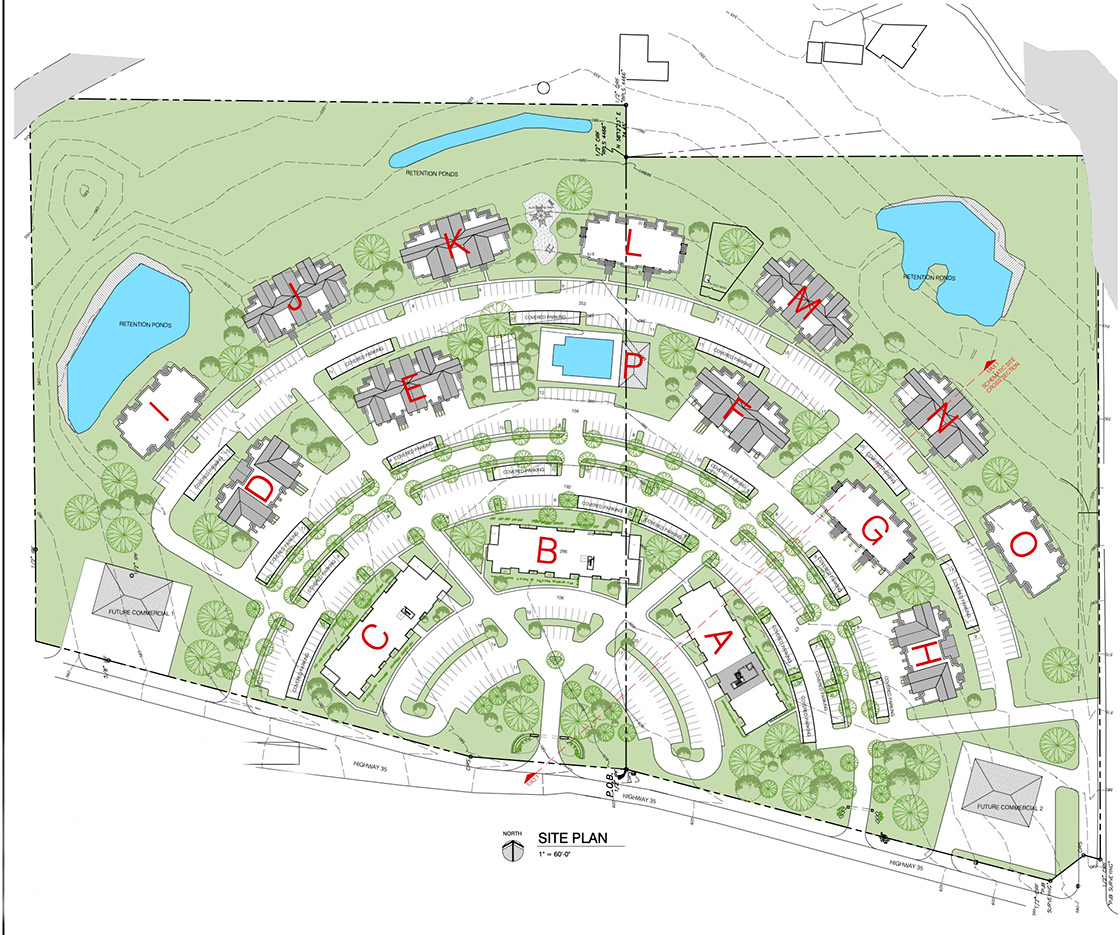TMA Architects designed a new development that includes a mixed-use building and an adjacent parking garage in the Near Southside neighborhood of Fort Worth.

The building, located near the corner of Lipscomb and Rosedale, is five stories and includes medical offices and residential spaces. The adjacent parking garage also has five levels. The project is proposed to be pedestrian and street-friendly with a greenscape parking garage façade. There is also an opportunity for the future development of commercial lease spaces at the ground level of the parking garage. We’ll keep you updated on the progress!


