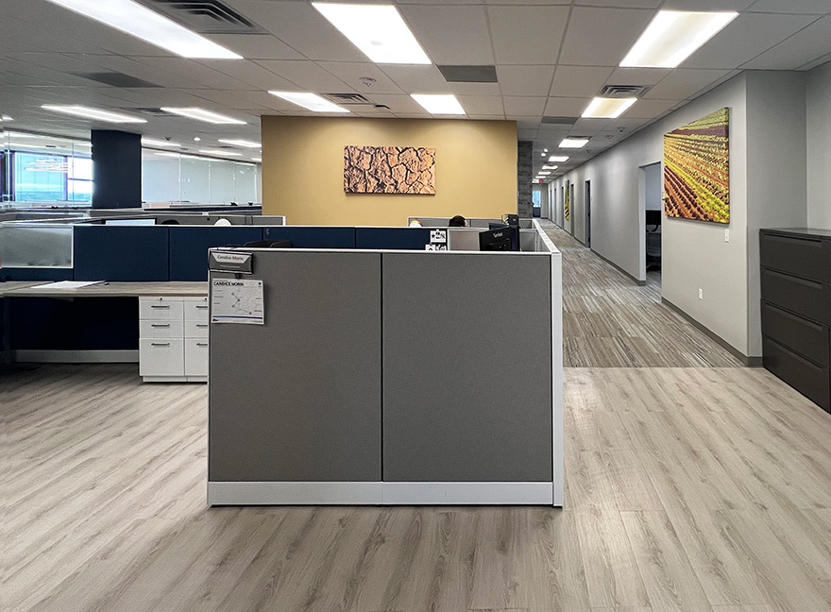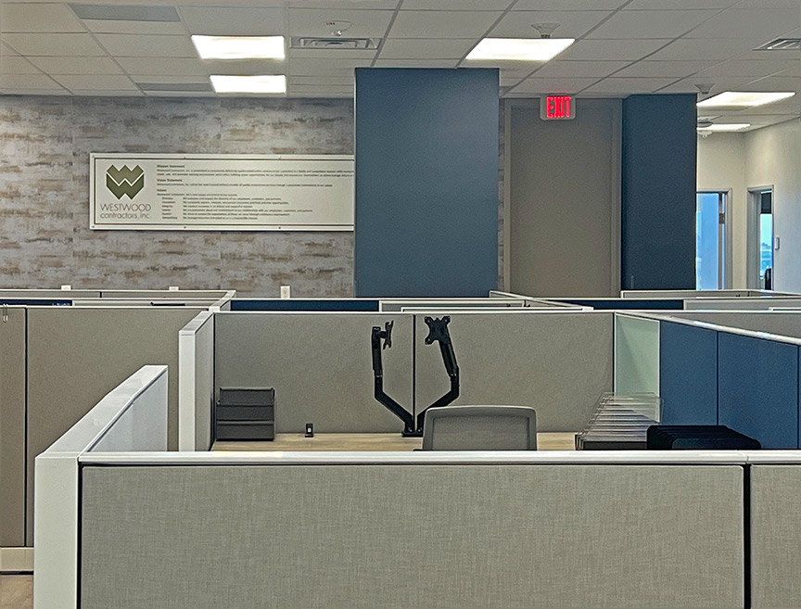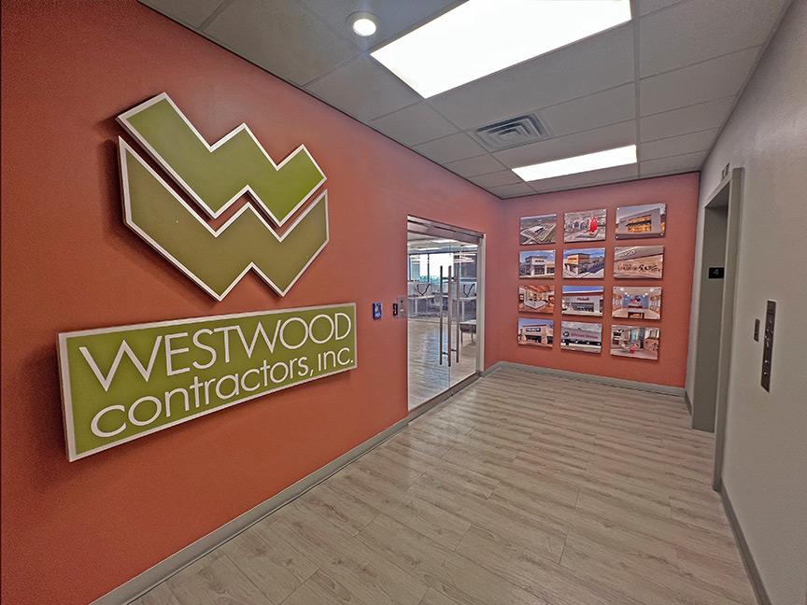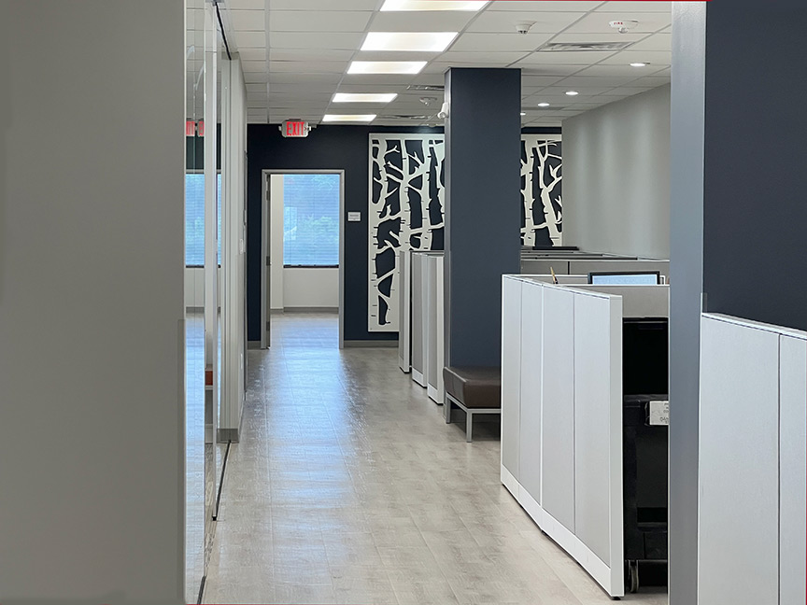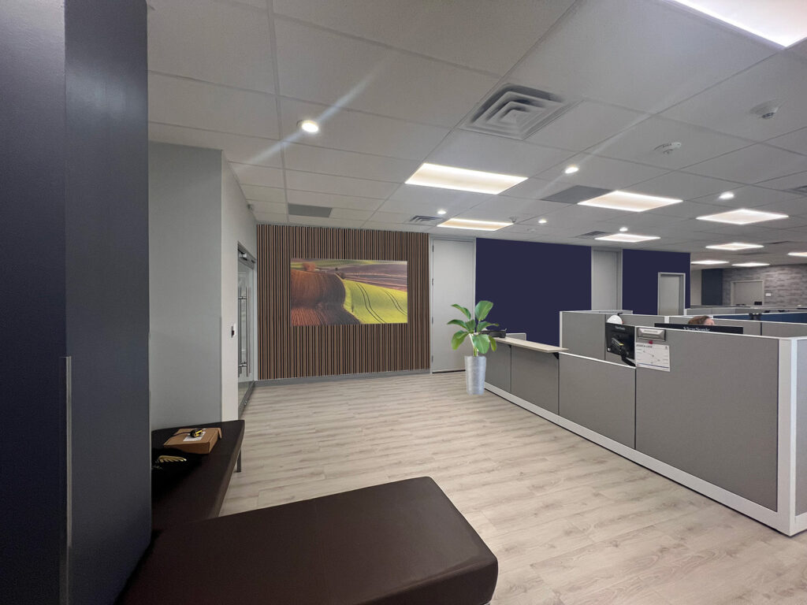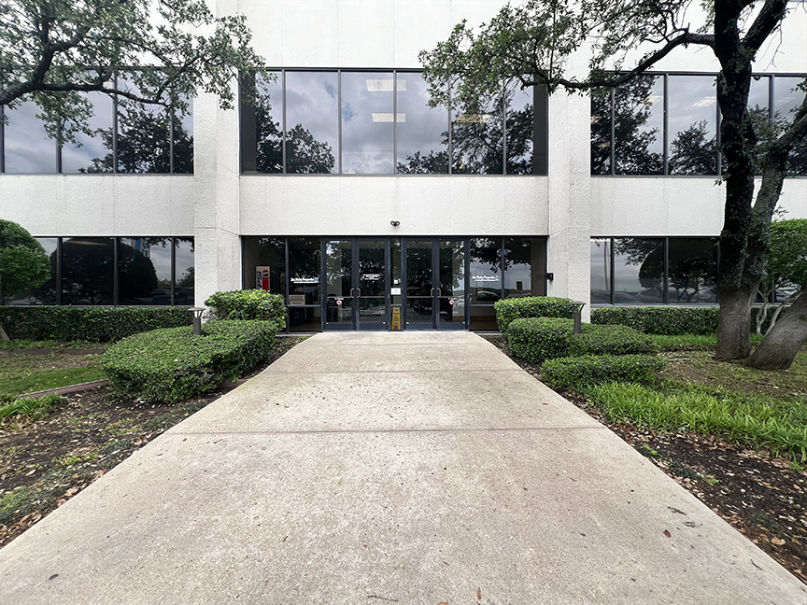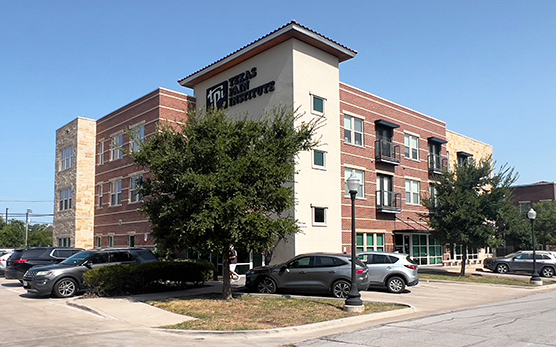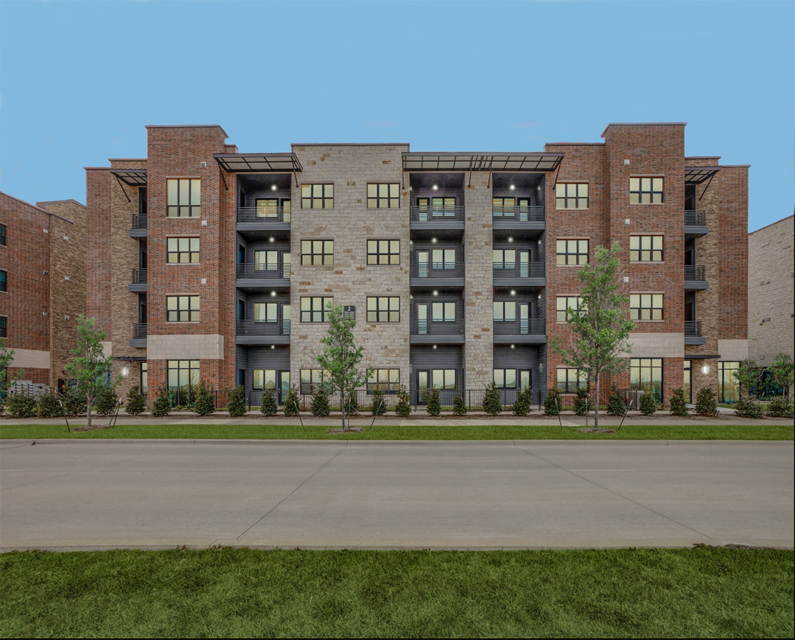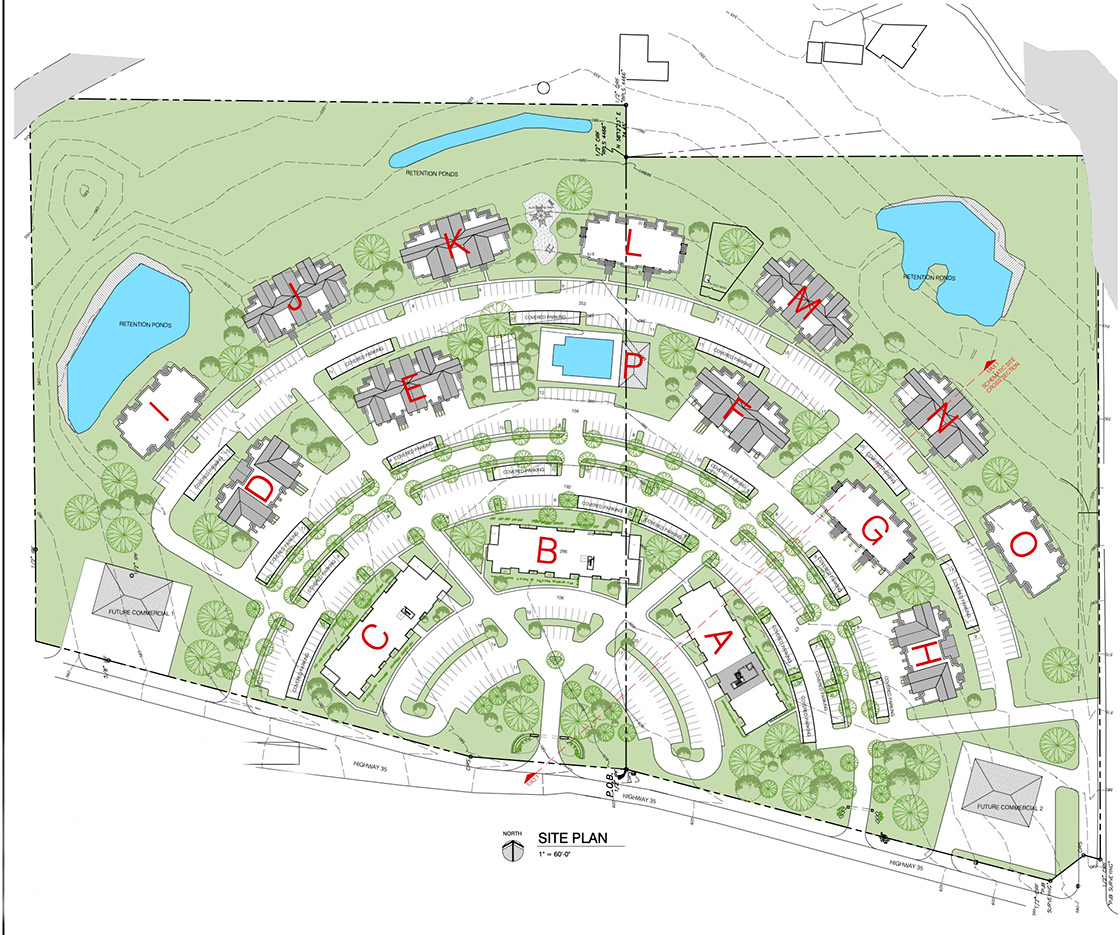TMA Architects designed new offices for Westwood Contractors in Fort Worth.
We remodeled the entire 4th floor of an existing mid-rise office building. Our goal was to improve the openness, efficiency, flow and natural light while retaining as many of the existing partitions as possible for economy. It was important to keep in place and/or relocate (but not demolish) the existing high-end finishes such as frameless glass doors and partitions, wall-suspended millwork with solid-surface countertops, and chandeliers. We also provided furnishing plans to accommodate new modular office furniture for the entire floor.
Moving to a new location, or would you like to revamp your current space? Contact TMA and let’s discuss your plans and your budget.
