Now Leasing! Luxury Apartments designed by TMA
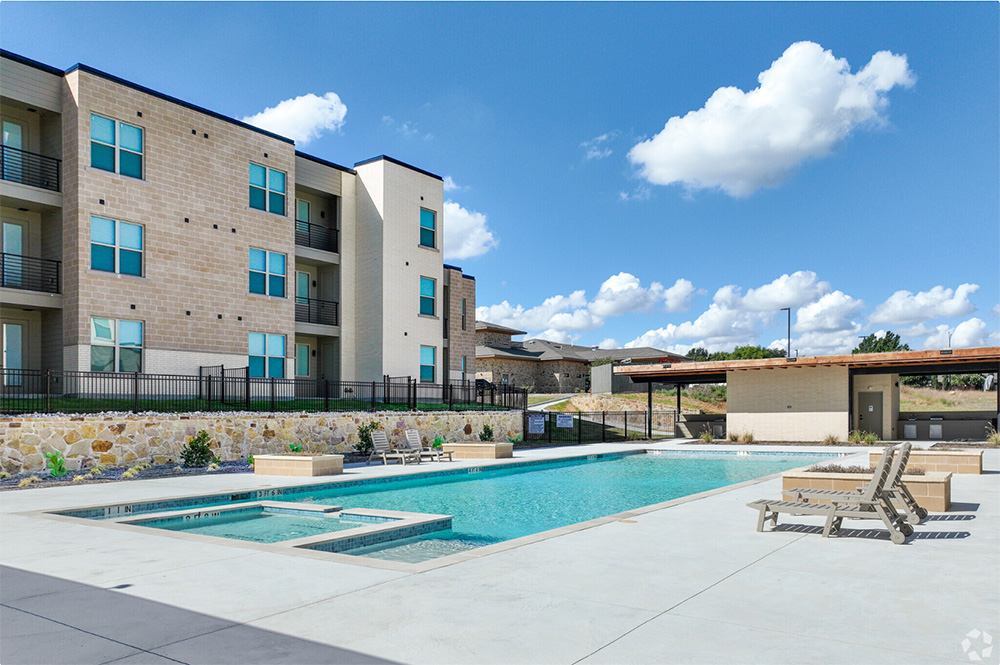
Now leasing! Fort Worth Meadows, across from Trinity Valley School, is a new luxury apartment building on Dutch Branch Road. We designed this project to include fantastic amenities and high-quality features throughout, including moveable walls that allow you to convert your extra bedroom or living space into a home office. Did we mention the grounds […]
Urban Trails Animal Hospital in Fort Worth
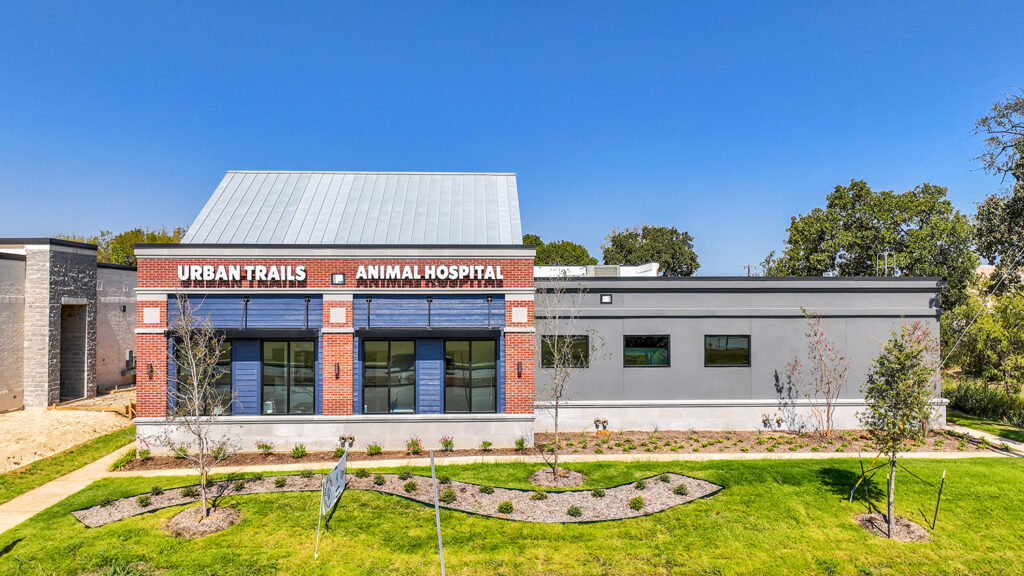
Urban Trails Animal Hospital in North Richland Hills is almost complete! The 5,400 SF vet clinic is located across from Birdville High School on Mid-Cities Blvd. Our thanks to Structures & Interiors for bringing our design to life.
Update on Mixed-Use Development in Waxahachie
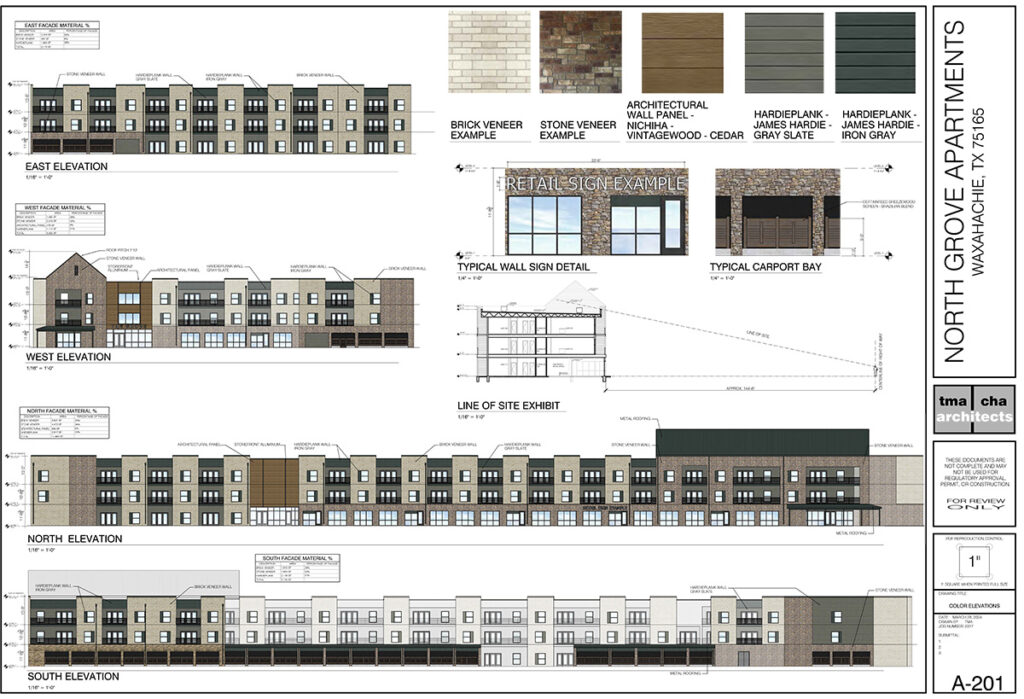
TMA Architects has completed the construction drawings on our second major development in Waxahachie. For this project, we designed a complex of three-story mixed-use buildings to create a beautiful, walkable community 🌳 We are now in the process of submitting it to the city for permitting. We’ll keep you updated.
Townhomes on Bryan Avenue in Fort Worth
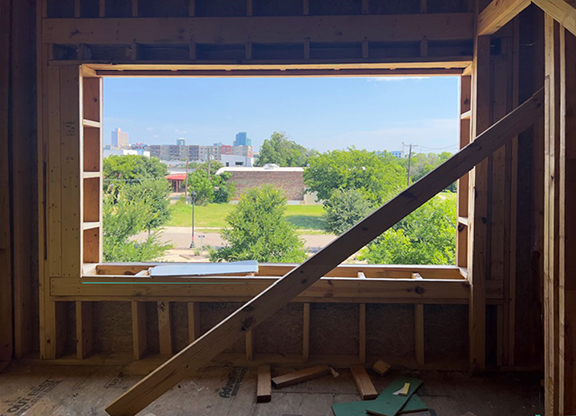
Construction is underway on the Bryan Avenue townhomes in Fort Worth. TMA Architects utilized a cantilever design to create five townhomes on a 50 x 100 ft lot. Talk about maximizing the available square footage! We also included large picture windows to emphasize the views – including downtown Fort Worth. We’ll keep you updated as […]
Converting to an Ambulatory Surgery Center (ASC)
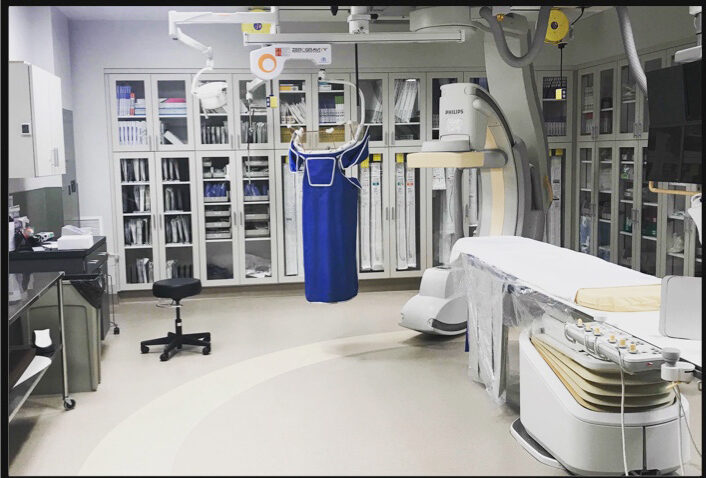
The process of converting a space to an Ambulatory Surgery Center (ASC), or building a new ASC, has become a particular area of interest and expertise for our firm. There are many factors to consider – whether it’s an existing treatment facility or an existing layout that allows for more flexibility. Factors include: This is a […]
Our Extensive Experience with Ambulatory Surgery Center Design
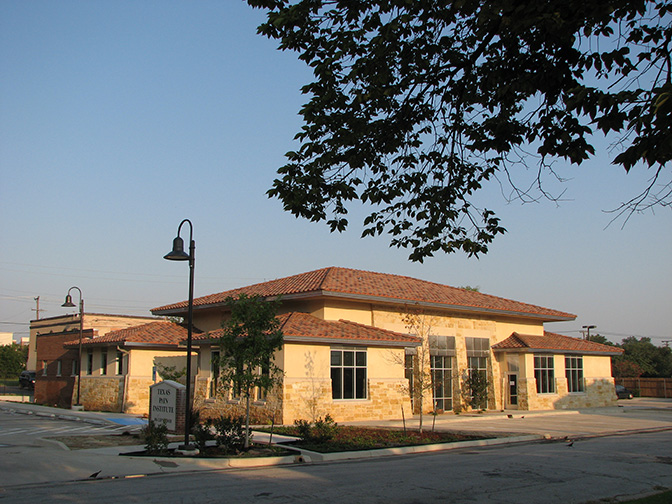
At TMA Architects, we have completed 26 ASCs and have two more on the boards. ASC’s started popping up in 1998. They were such a new and novel project that the State of Texas did not have a full grasp of what should be required. As ASCs evolved to include more medical procedures, they allowed […]
Mixed-Use Development Gets Bigger
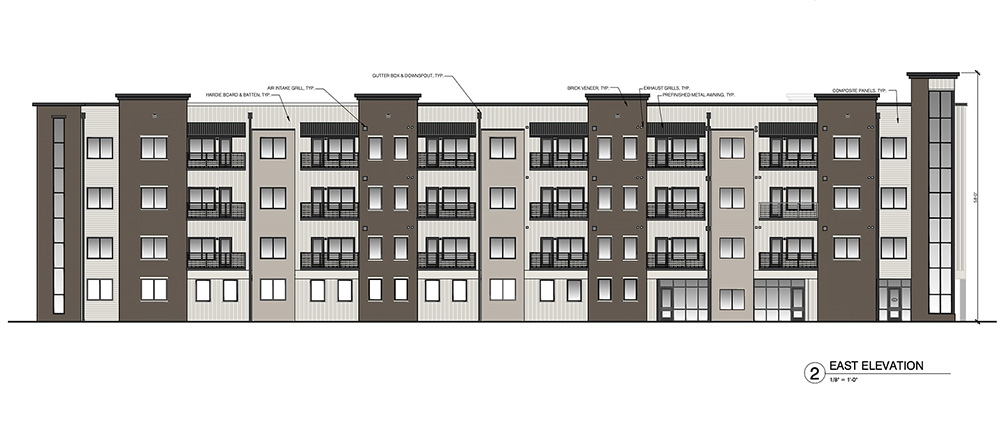
TMA Architects designed a mixed-use development on College Avenue in the Near Southside neighborhood of Fort Worth – and it just got bigger. The owners purchased the adjacent lot so there will now be a total of 39 apartments and more than 4,400 SF of commercial lease space on the ground floor. We’ll keep you posted […]
Construction Underway at Vet Clinic in NRH
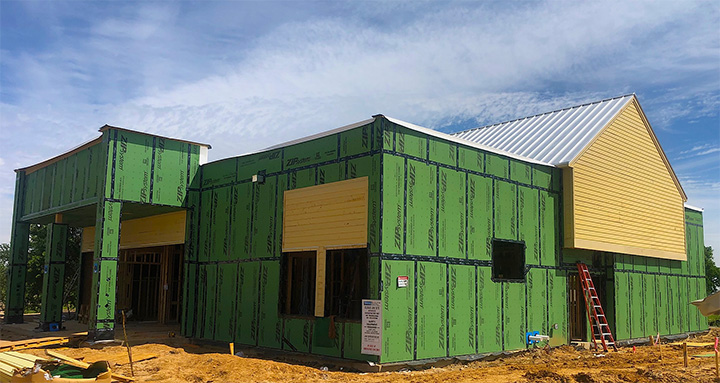
A quick update on the Berry Creek Development … Terrific progress at the vet clinic on Mid-Cities Blvd in North Richland Hills 🐶 We designed the vet clinic to also include grooming and boarding facilities. Lookin’ good!
Fort Worth Meadows Now Leasing
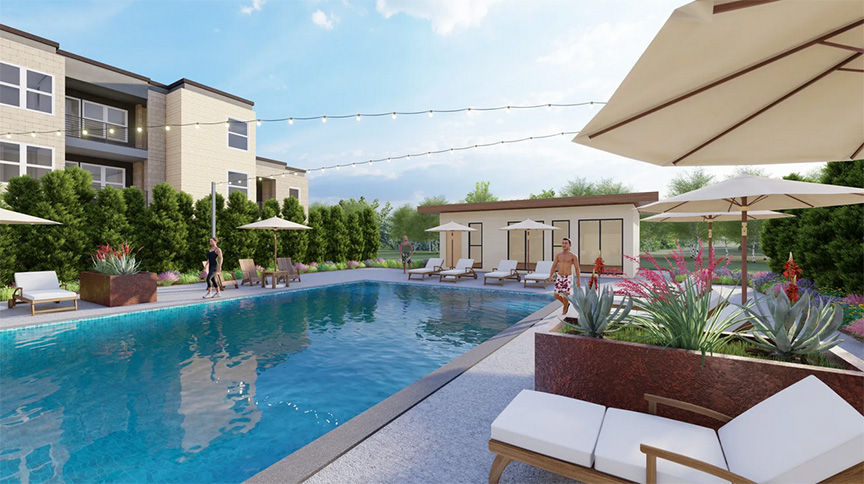
Fort Worth Meadows, a new multi-family development in southwest Fort Worth, is complete and available to lease. TMA Architects designed 46 luxury apartments that flank a large resort-style pool. There is also a grill house with a large-screen TV and seating, pickleball courts, a dog park, open green space and walking paths. A variety of […]
Quad A Certified Surgical Suites
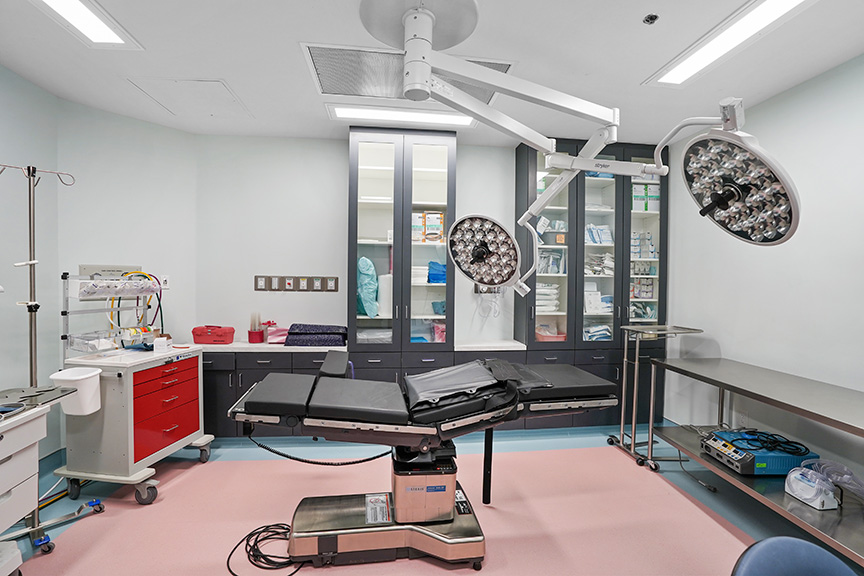
TMA Architects originally designed this building for Dr. Anderson (Plastic Surgeon) and two Orthopedic Surgeons 😷 Dr. Daniels, now the primary physician at Dr. Anderson’s clinic, needed a remodel and we were happy to help. We designed two QUAD A-certified surgical suites, exam rooms, pre-op and post-op areas, a reception area dedicated to surgery patients, and […]