We Design Master Plans 📌
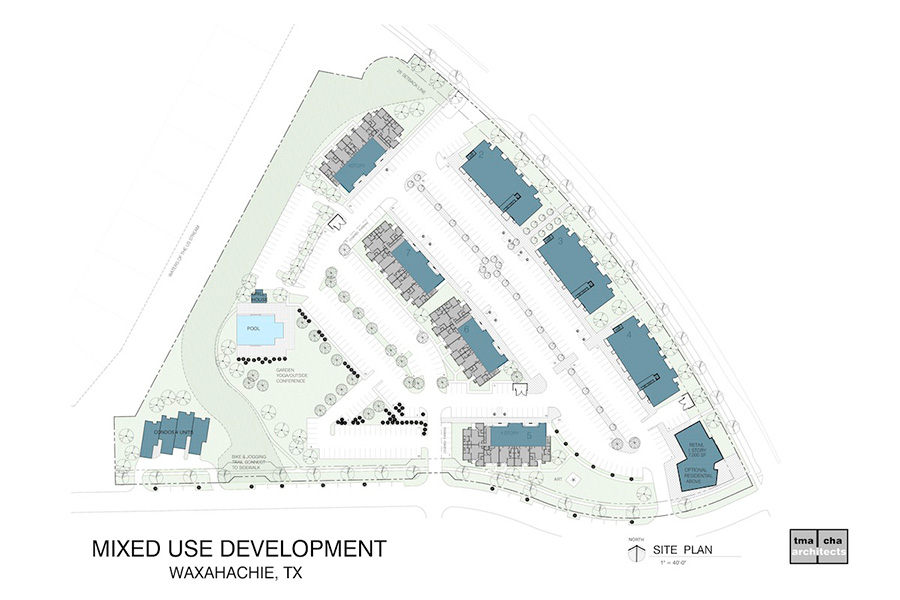
One of the more active markets in North Texas is Site Planning for landowners. To accomplish this, we must do the Architectural Building Designs as well as the Site Improvement Designs. We also work with the cities and local authorities for the best use of the property — both now and in the future. The […]
Update on Mixed-Use Development
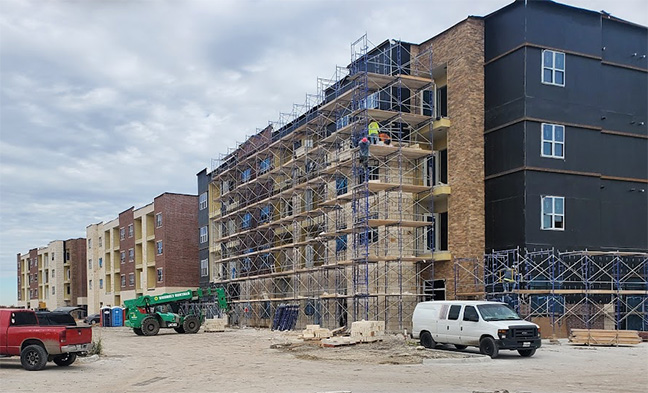
The Place at North Grove in Waxahachie is looking good! We designed this mixed-use development with multi-family units and relevant retail businesses that create a walkable community. Our thanks to Symfoni for the progress pics.
What’s Up, Doc? Construction Costs
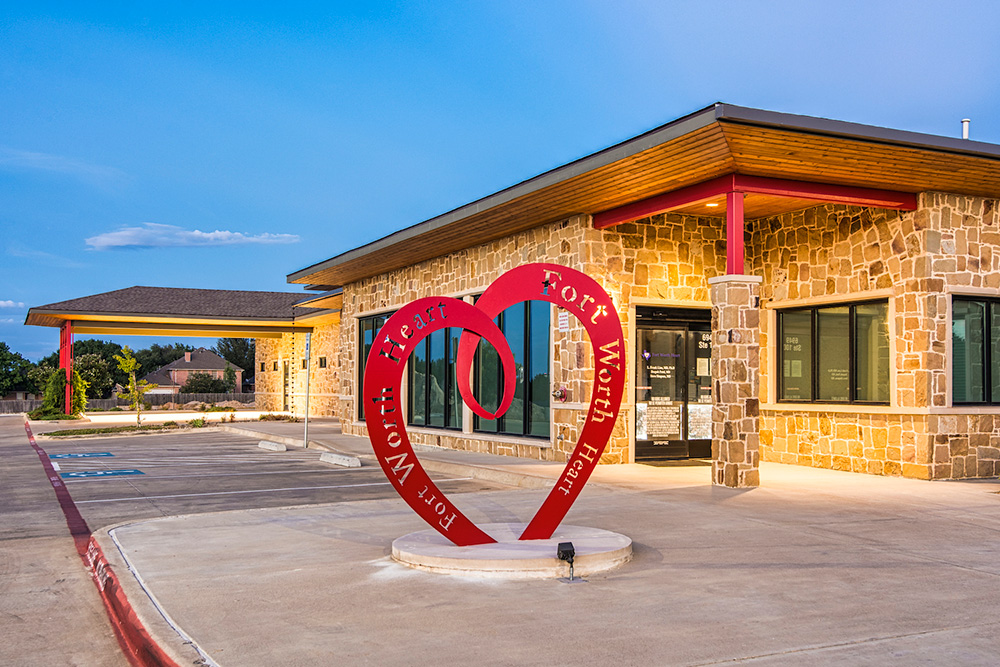
At TMA Architects, one of our specialties is designing or remodeling healthcare spaces for medical groups. We have remodeled many existing spaces and designed new State Certified Surgery Centers or Quad A Procedure Centers. We have also created entire new buildings for a medical group’s practice. Regardless of the design, a common conversation I am […]
Happy Work Anniversary to Joanna

Project Designer Joanna Grodnicka is celebrating 16 years with TMA Architects! We are so grateful to have her on our team and appreciate her knowledge, work ethic and kindness. She’s amazing. Happy Work Anniversary, Joanna, and cheers to many more 🥳
Townhomes Coming to Bryan Avenue in Fort Worth
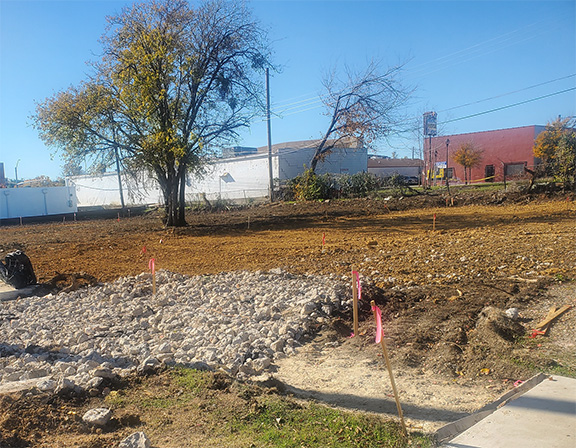
Construction has started in the Near Southside neighborhood of Fort Worth. Permits have been obtained and dirt is being moved! TMA Architects designed two sets of townhomes – they will be three-story units and each unit will have a garage. Both sites are on Bryan Avenue, south of Dashwood Street.
Happy Holidays!

Whatever this season brings you, may it be filled with all the light and joy you deserve … From all of us at TMA Architects, we wish you and yours a very Merry Christmas. We will be closed on Christmas day and back to the drawing board, literally, on Tuesday.
St. Peter the Apostle Church Renovation Complete
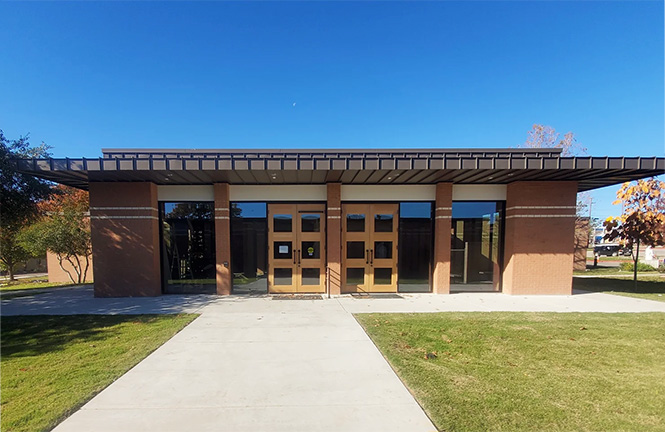
Congratulations to St. Peter the Apostle Catholic Church and PRIM Construction on the completion of their renovations. TMA Architects designed a new Narthex addition as the main entry to the church and connection to the parish center. The choir was also relocated to provide additional seating. It looks beautiful — and we hope the parishioners […]
Happy Thanksgiving from TMA Architects

Whether you’re celebrating with family, joining friends in a potluck, or traveling the somewhat friendly (but packed) skies, we hope you have a wonderful holiday! We’ll be closed Thursday and Friday. Happy Thanksgiving to you and yours 🦃
Future Vet Clinic in North Richland Hills
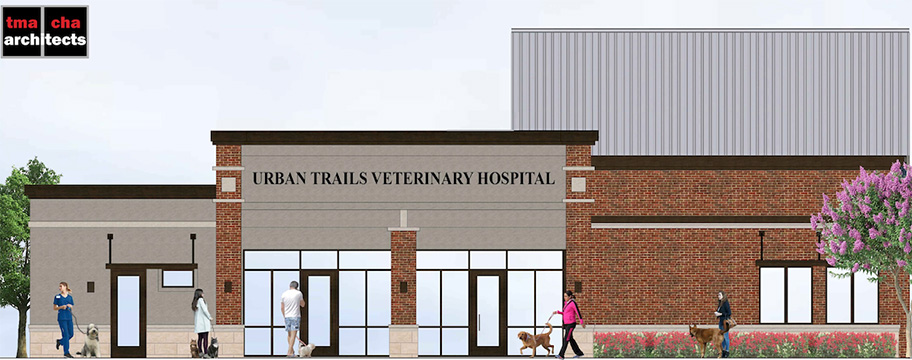
Excavation is underway at the Berry Creek Village development in North Richland Hills. This is the future home of the Urban Trails Veterinary Hospital. We designed this 5,400 SF vet clinic to include grooming and boarding facilities, and ample outdoor space. We’ll keep you updated on their progress.
Peak Fertility Clinic Now Open in Plano, Texas
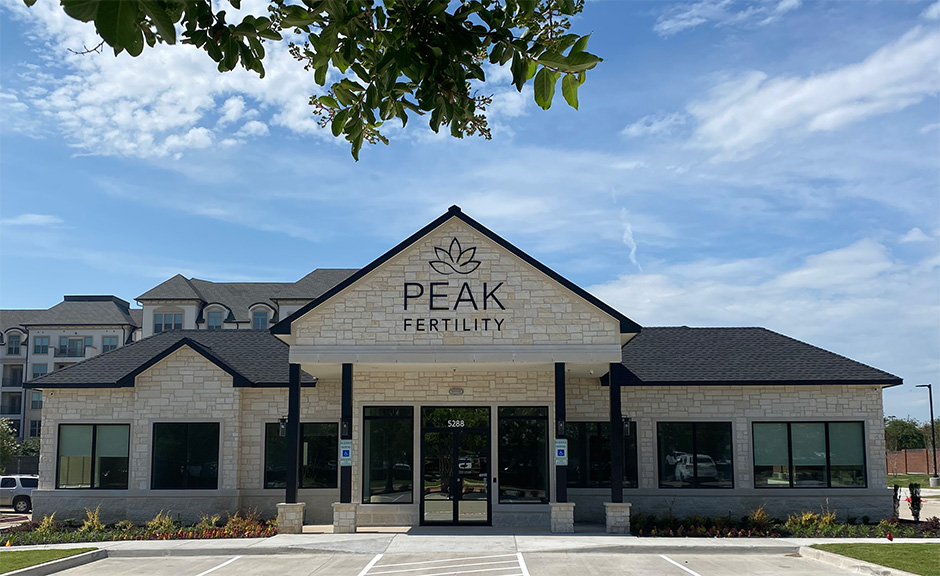
We’re a little late on the announcement but Peak Fertility on Towne Square Drive in Plano is open and welcoming new patients. We designed this one-story building that totals just under 8,000 SF. According to Drs. Klimczak and Reed, they thought it would be a slow and steady start, but nope — they’ve been busy […]