Eco-Friendly Design That’s Cost-Effective?
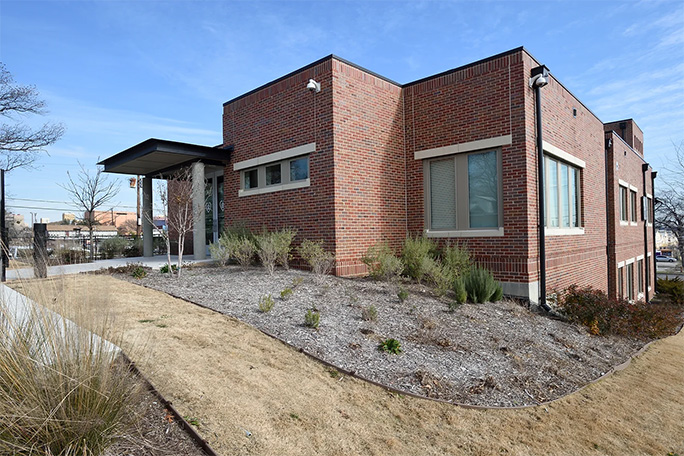
Considering that there are many factors involved when constructing a building, this can be a loaded question. However, we have found several ways to create environmentally friendly designs that don’t break the bank. Adaptive Reuse. Reusing an existing building tends to go a long way toward saving money. The amount of material resources as well […]
Design for Pain Management Clinic in Crowley
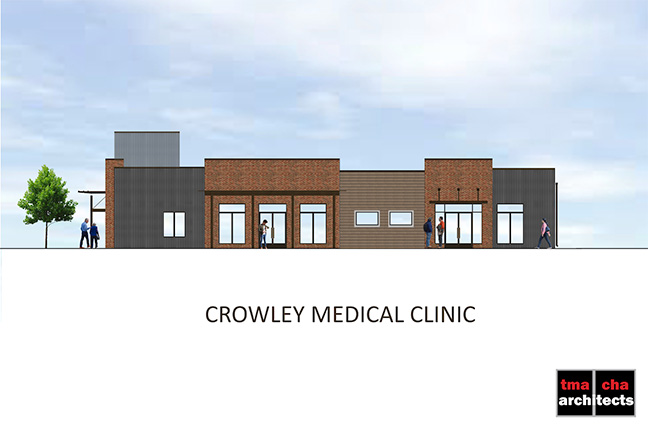
TMA Architects designed a one-story building for a doctor starting his own practice. The Crowley Medical Clinic includes 4,500 SF for a pain management clinic, and 1,600 SF of unfinished lease space. We added brick, metal siding, Hardie board siding, and metal entrance canopies on the exterior. This will be located in Crowley at the […]
Thinking About a Mixed-Use Building?
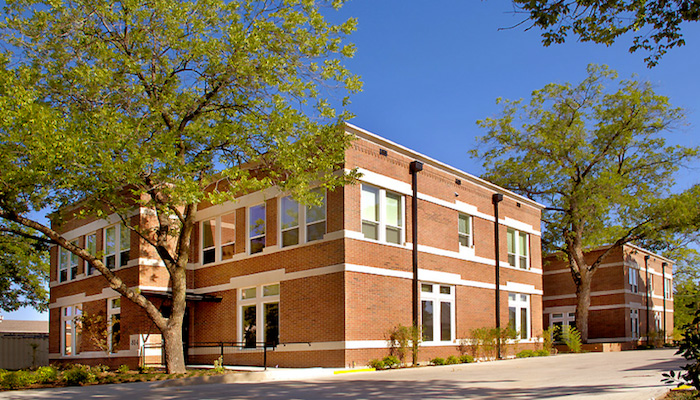
Mixed-use design has been around since the 1900s. However, these buildings lost their cachet as cars became more common. Over the last two decades, mixed-use projects have made a comeback in Fort Worth – especially those neighborhoods with an emphasis on being pedestrian-friendly. As in the past, the owner of a mixed-use building typically has […]
New Mixed-Use Development Coming to Fort Worth
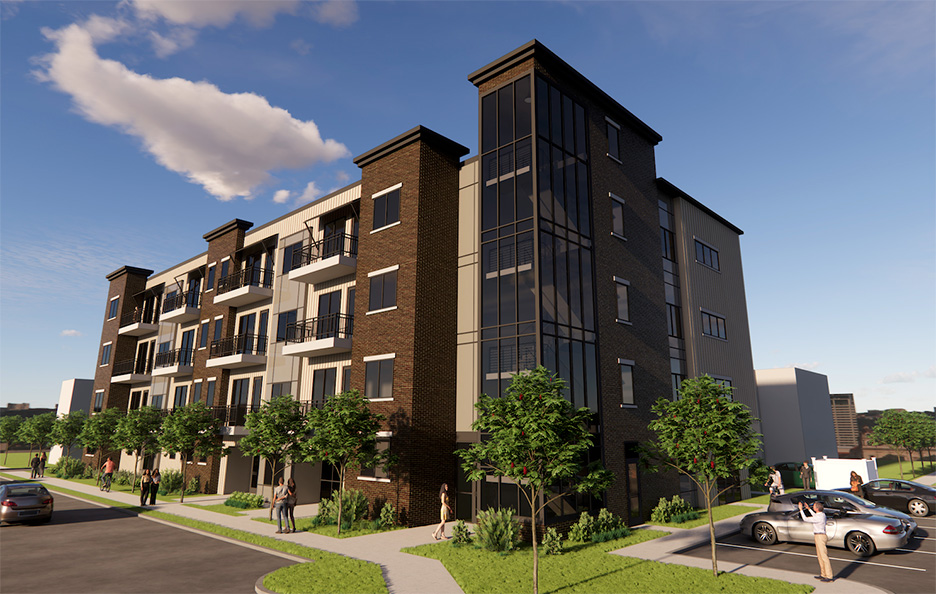
TMA Architects is excited to share our rendering for a new mixed-use development in the Near Southside neighborhood of Fort Worth. The four-story building is approximately 32,000 SF and will include retail space on the ground floor and three floors of residential above. We have received approval from the city and are starting the construction […]
Rendering: Urban Trails Vet Clinic
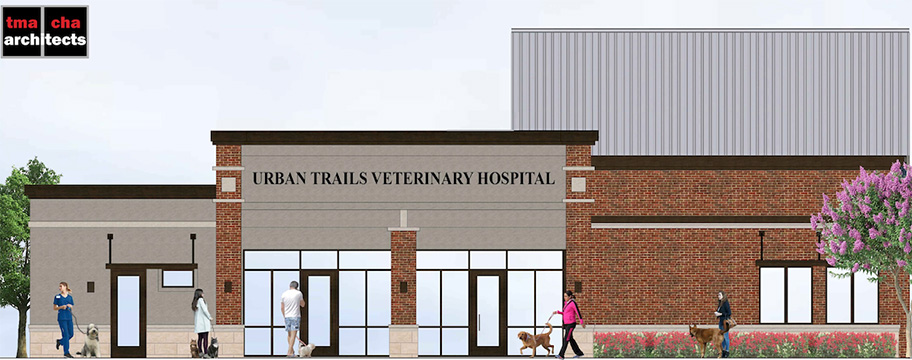
Check out our rendering of the Urban Trails Veterinary Hospital. We designed the 5,400 SF vet clinic to include grooming and boarding facilities, and ample outdoor space. It is slated for the Berry Creek Village development in North Richland Hills.
Advantages of Using an Existing Shell Space
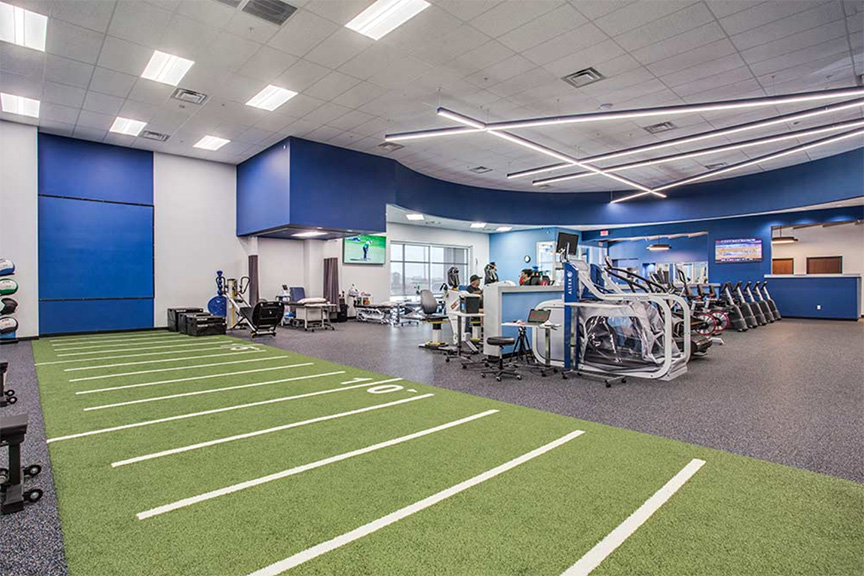
Besides new ground-up construction, our work has always included commercial finish-outs. There are many advantages to finishing out an existing shell space, especially if you’re a new, growing business. Depending on the size, finish-outs are typically completed faster, not affected by inclement weather, and most importantly, the price per square foot to “finish out” is […]
Remodel for Texas Health in Cleburne
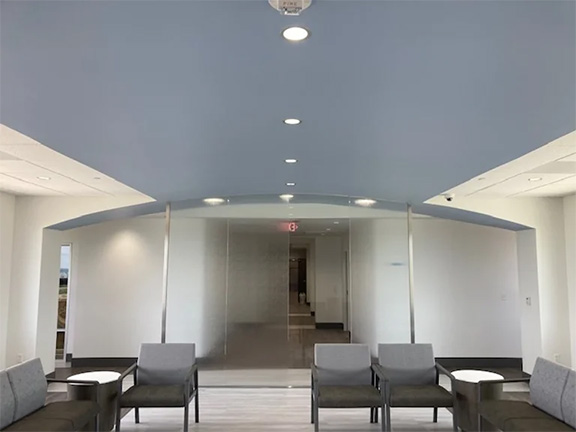
We’re pleased with the results of this quick project for Texas Health in Cleburne. We remodeled the corridor, lobby and restroom on the 5th floor. Thank you for the opportunity, Texas Health!
Need an Architect to Design a Master Plan?
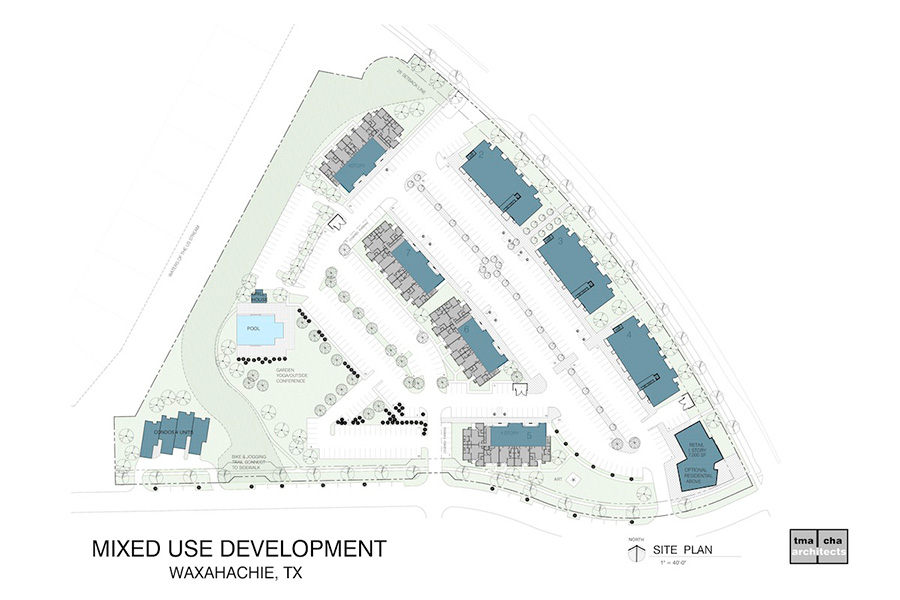
One of the more active markets in North Texas is Site Planning for landowners. To accomplish this, we must do the Architectural Building Designs as well as the Site Improvement Designs. We also work with the cities and local authorities for the best use of the property — both now and in the future. The […]
New Tenant for Market Street at Ardmore Shopping Center
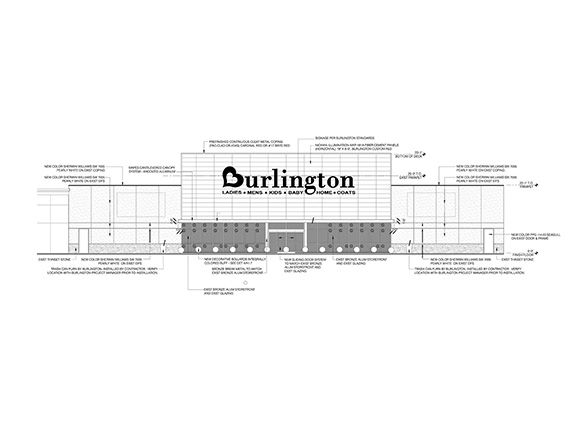
TMA Architects’ latest project is a 23,500 SF Burlington Department Store located in the Market Street at Ardmore shopping center in Ardmore, Oklahoma. The project required demolishing the interior of an existing building and retrofitting both the interior and exterior to express the Burlington brand image characteristic of all their stores nationwide. The project is […]
Development: Mixed-Use Building with Adjacent Garage in Fort Worth
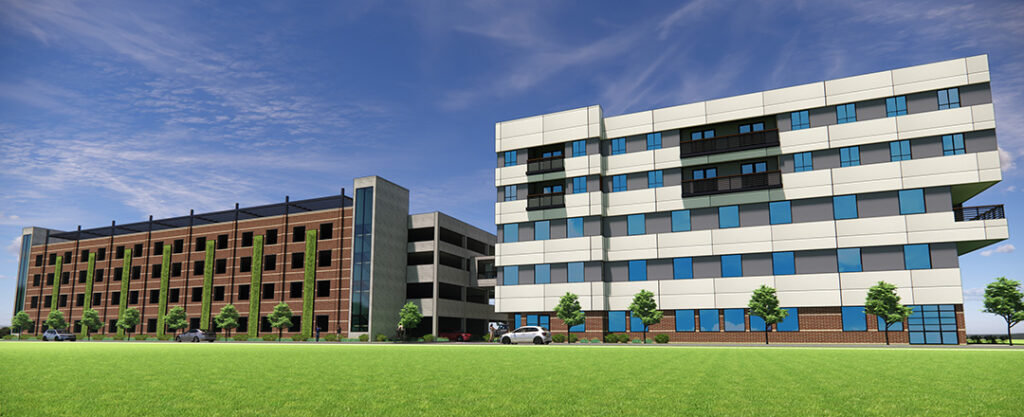
TMA Architects designed a new development that includes a mixed-use building and an adjacent parking garage in the Near Southside neighborhood of Fort Worth. The building, located near the corner of Lipscomb and Rosedale, is five stories and includes medical offices and residential spaces. The adjacent parking garage also has five levels. The project is […]