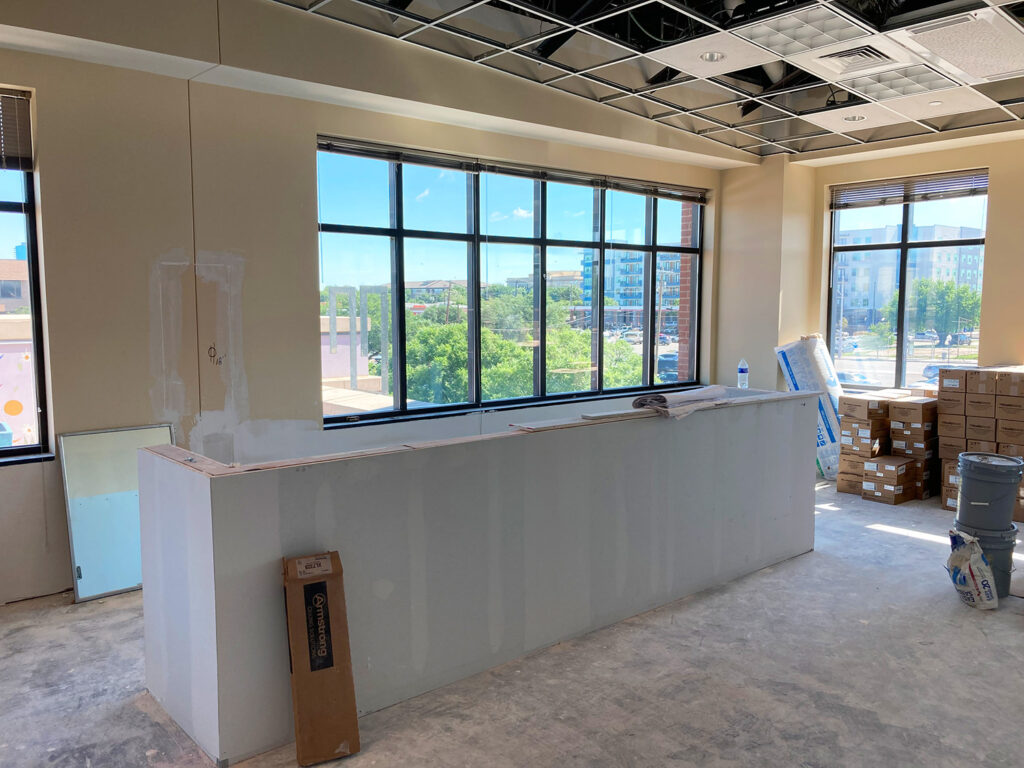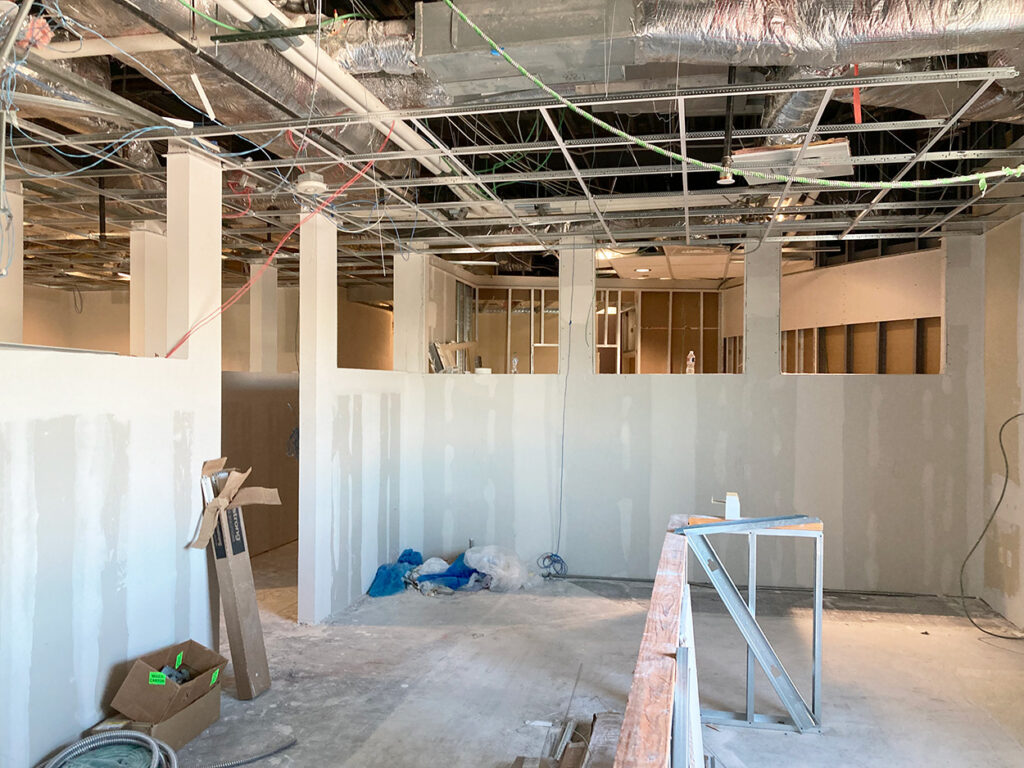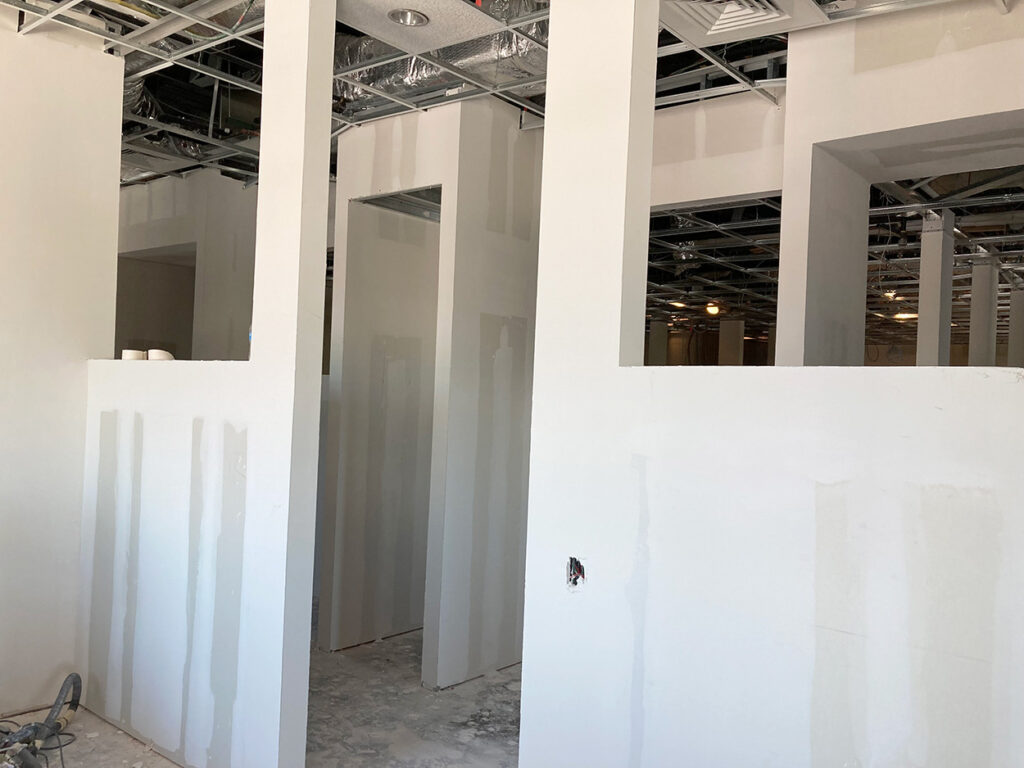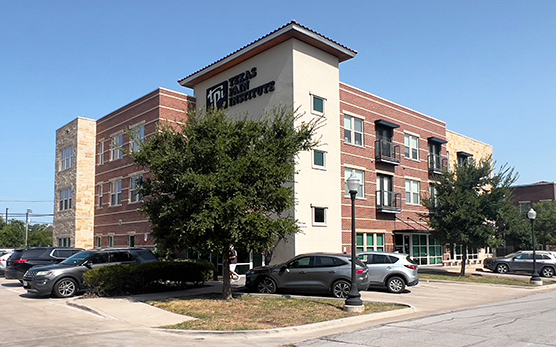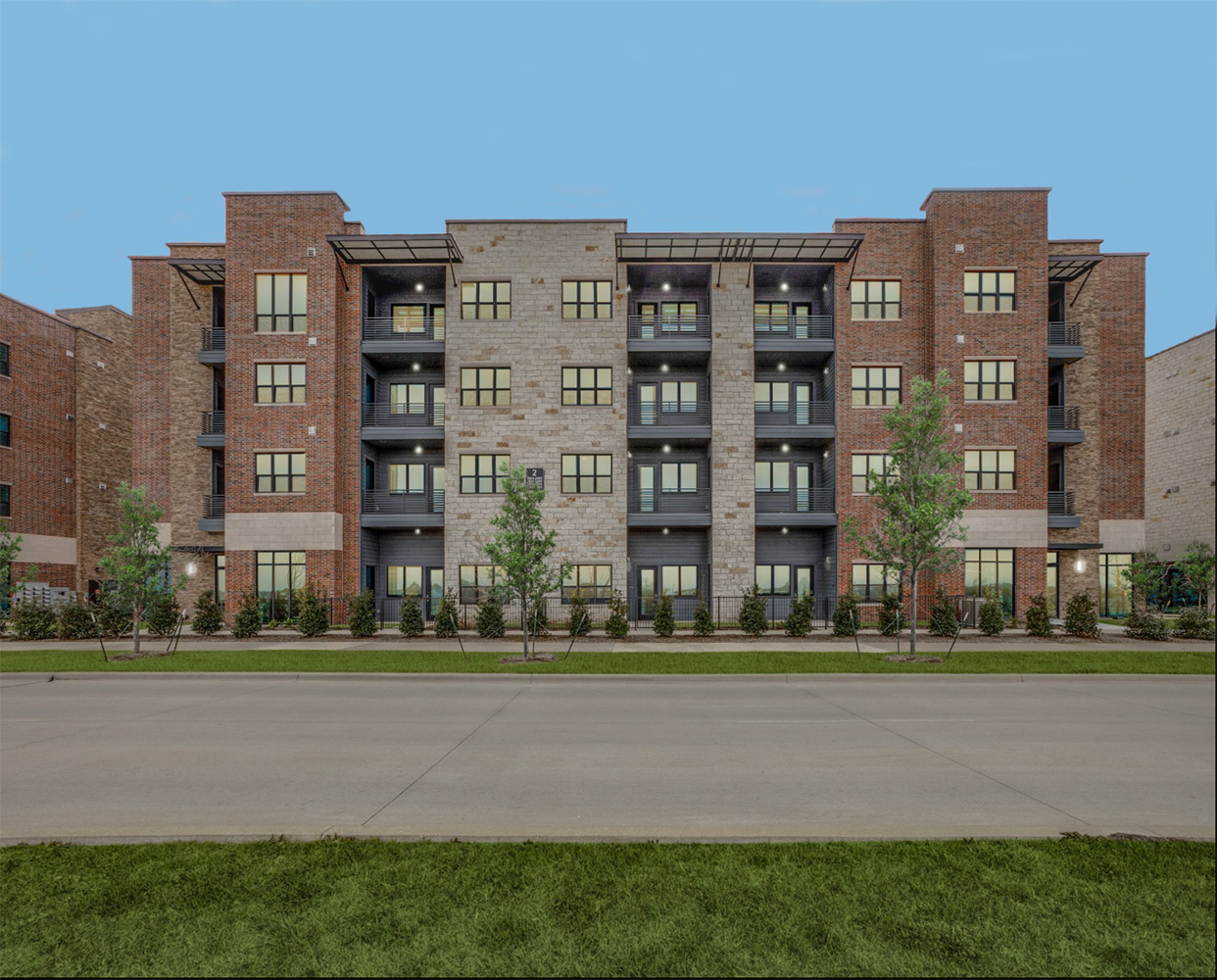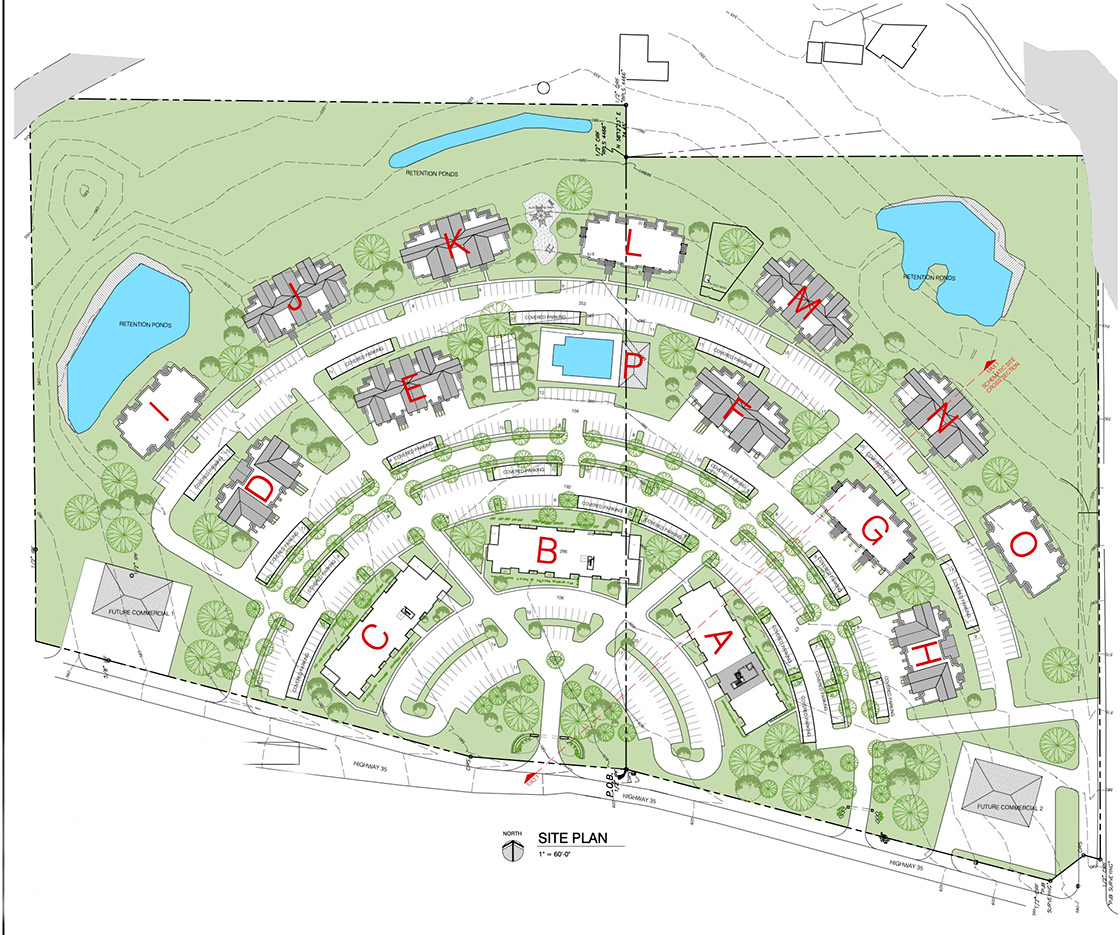The interior remodeling for The Center for Cancer and Blood Disorders in Fort Worth is now under construction. Our solution to get more natural light to the treatment areas in the center core of the building is to provide a system of multiple openings above eye level through almost all of the interior partitions. This takes advantage of the large expanses of existing glass around the perimeter of the building to allow lots of light to shine around the entire floor, while still maintaining patient privacy. This forest of “light windows” provides more visual interest and reduces the feeling of enclosure and isolation for both staff and patients. Could your business use an interior update? TMA Architects has a vast amount of experience with remodels.
