TMA Architects is excited to be designing a new ambulatory surgery center (ASC) in Live Oak, TX.
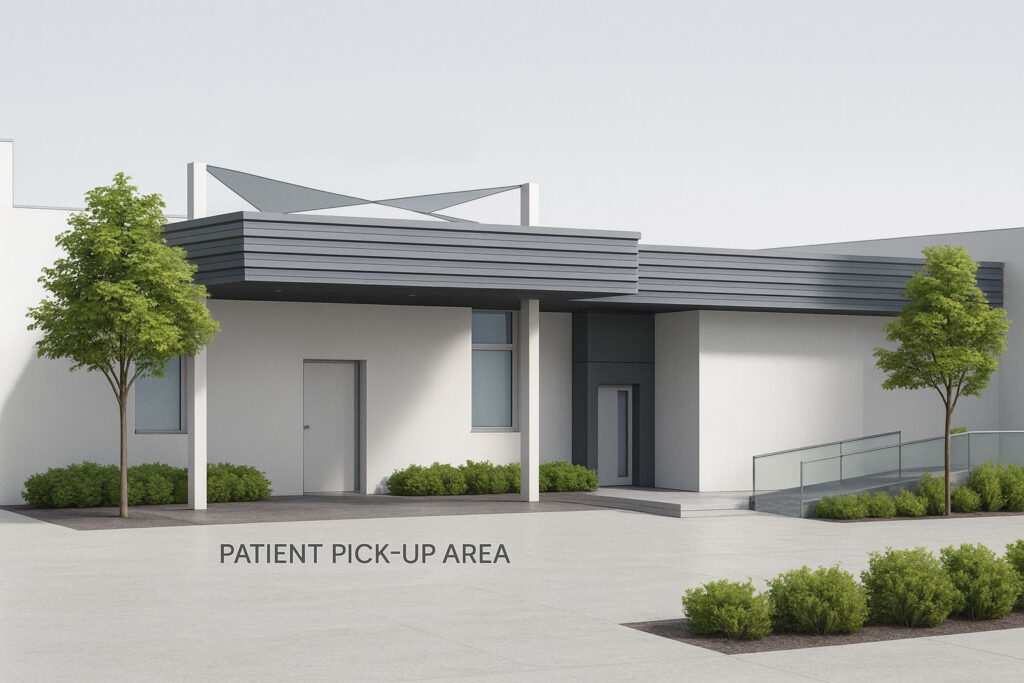
TMA Architects is excited to be designing a new ambulatory surgery center (ASC) in Live Oak, TX—just outside San Antonio. For this project, we’re converting a former shell space within an existing medical office building into a 4,000 sq. ft. fully equipped and state licensed ASC with two operating rooms. TMA architects specializes in ASC […]
TMA Architects is excited to announce our newest development in Waxahachie, Texas!
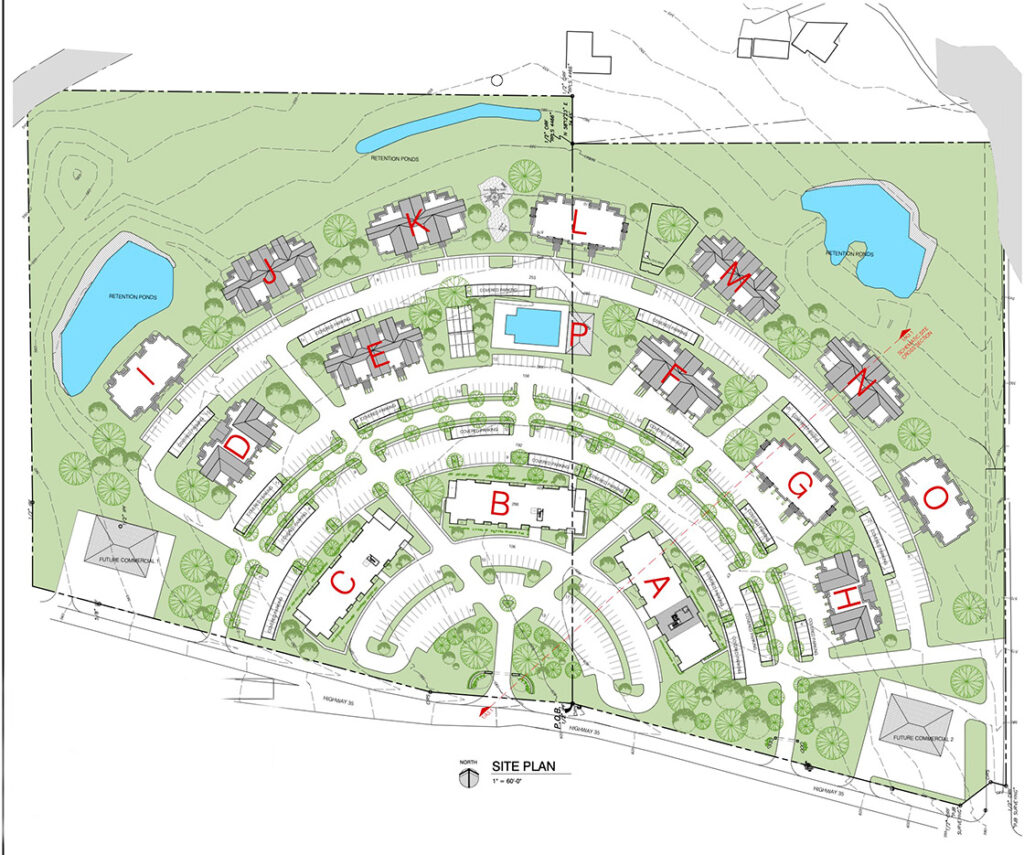
Located just off I-35, this project—aptly named Highpoint—sits on the city’s highest elevation and will feature eight mixed-use commercial and residential buildings. Highpoint marks our fourth major development in Waxahachie, and we’re honored to continue partnering with the City to support its dynamic growth and community vision. Attached images show the proposed site plan and […]
The Advantages of Using an Existing Shell Space
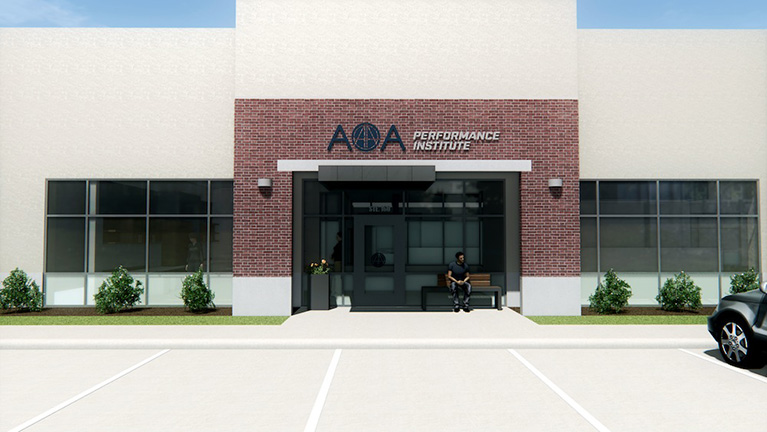
Besides new ground up construction, our work has always included commercial finish outs. There are many advantages to finishing out an existing shell space, especially if you’re a new, growing business. Depending on the size, finish outs are typically completed faster, not affected by inclement weather, and most importantly, the price per square foot to “finish […]
Small Mixed-Use Buildings: Smart Design, Smart Investment
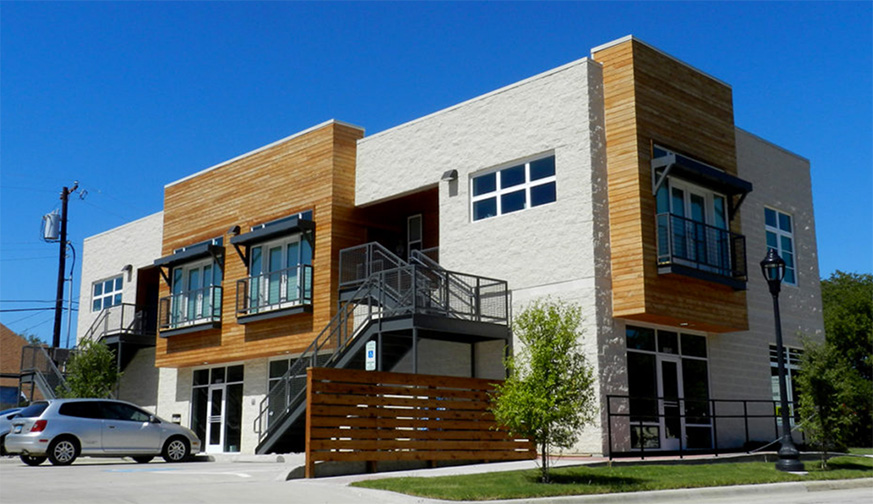
At TMA Architects, we’ve helped many small business owners in North Texas turn compact lots into high-performing investments through small mixed-use design. These buildings combine retail, office, and residential spaces — allowing owners to run their business on the ground floor while generating rental income above. This approach maximizes the return on every square foot. […]
On the boards: a new industrial building for Classic Steel
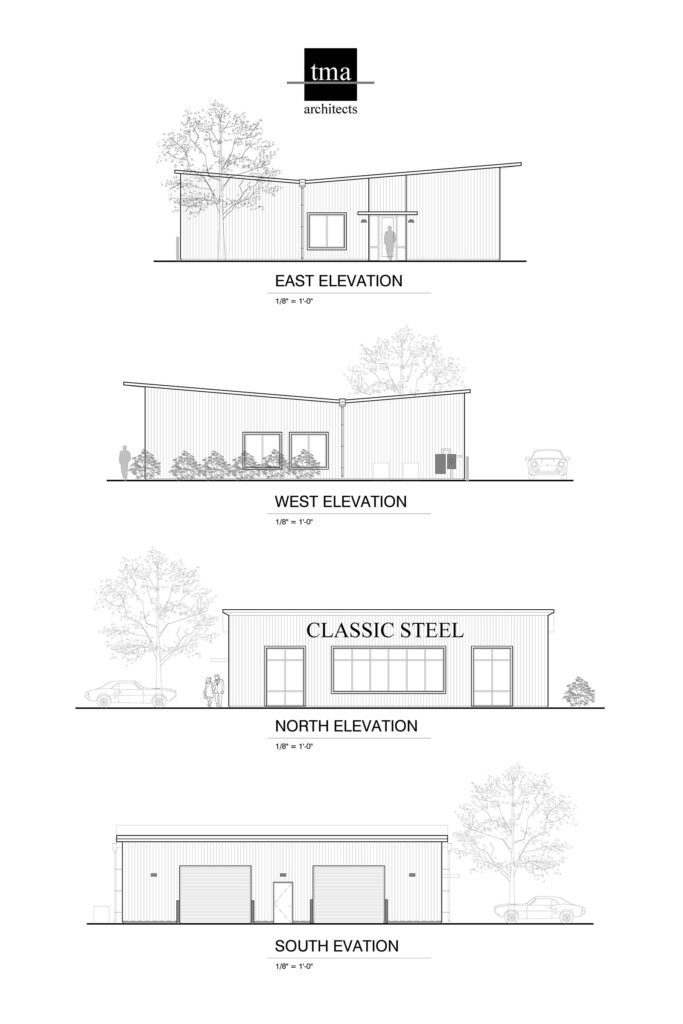
On the boards: We’re excited to share that TMA is designing a new industrial building for Classic Steel in Texas, including this design proposal for their new administrative offices.
Thinking about a new Medical Office Building (MOB)?
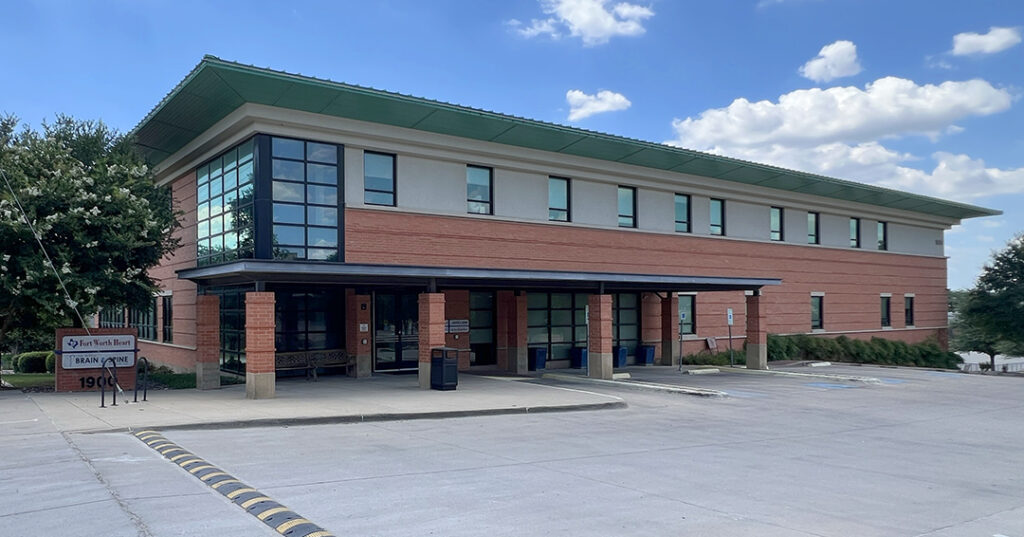
Here’s a look back at one of our favorites: Mistletoe MOB, designed by TMA Architects in 2010 on Fort Worth’s Near Southside. Before design began, our team guided the client through property due diligence—addressing steep site conditions, locating old storm drains, and ensuring proper platting with the City of Fort Worth. From there, we collaborated […]
Happy 14th Work Anniversary to Project Architect John Reeser!

From all of us at TMA Architects, Happy 14th Work Anniversary to Project Architect John Reeser! John is an invaluable part of our team and we appreciate his ideas, solutions, patience and generosity. Thank you for all you do, John
Industrial building addition for the AAR Corporation in Grand Prairie.
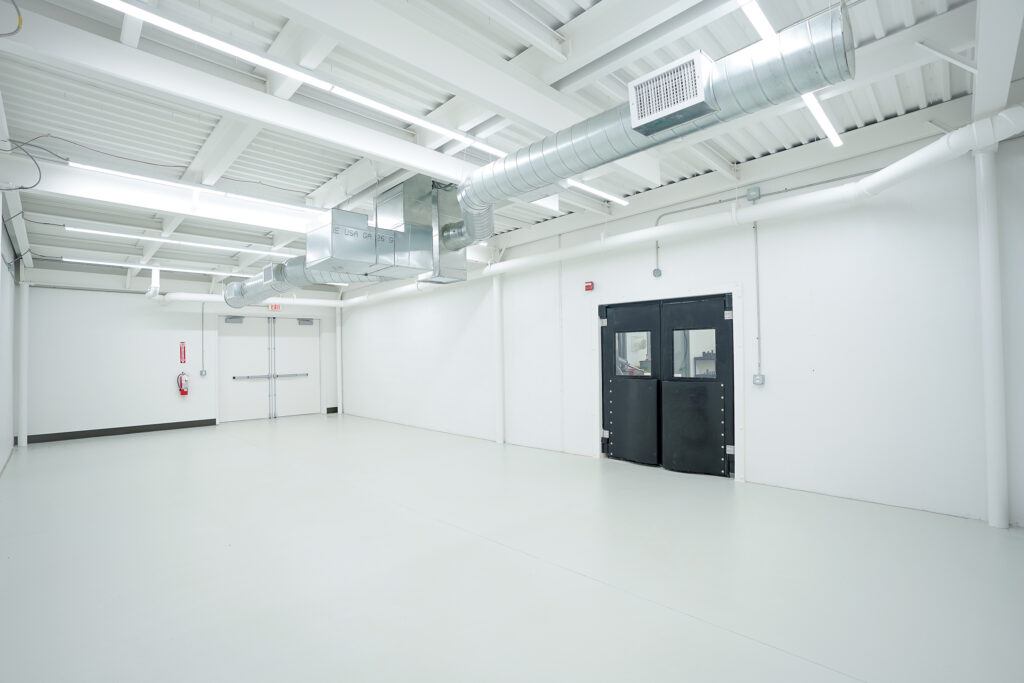
Check out our recently completed industrial building addition for the AAR Corporation in Grand Prairie, Texas. Sharp and clean.
New entry vestibule for AAR’s industrial facility in Texas
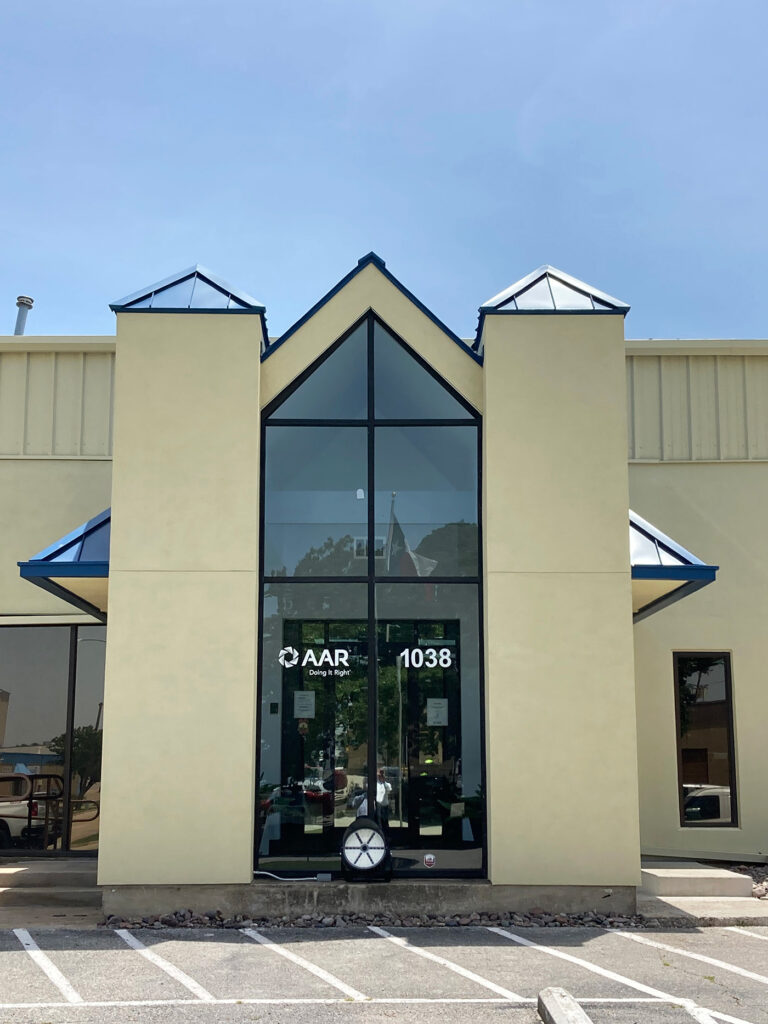
TMA has completed a new entry vestibule for AAR Corporation’s industrial facility in Grand Prairie, Texas. If you are looking for an architecture firm for your industrial project, please contact us. TMA Architects has 40+ years of experience working with industrial manufacturers in Texas to create, remodel, and make additions to industrial buildings of any […]
The Growth of Walkable Communities in North Texas 🌳
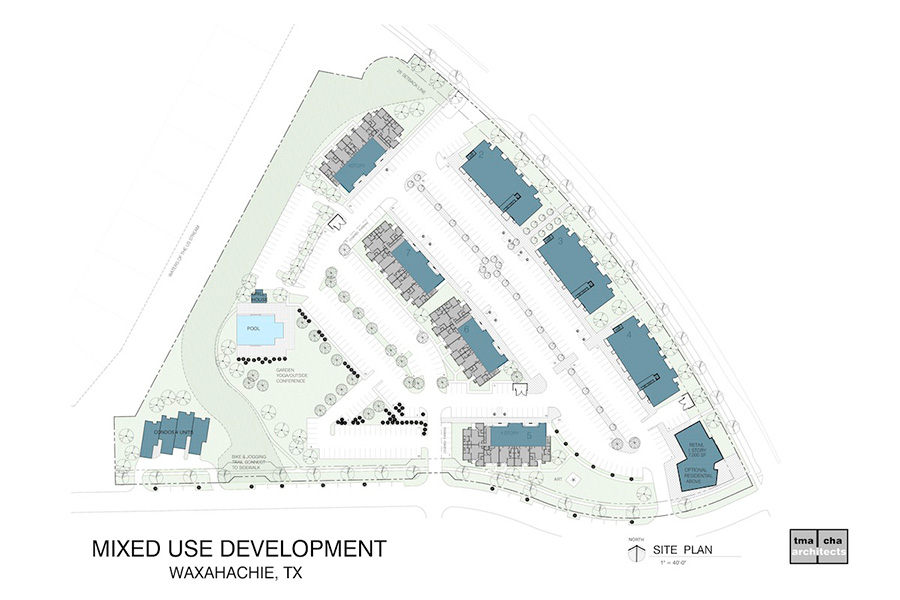
Walkable communities are on the rise in North Texas as mixed-use building developments have expanded to both small cities and suburban areas. These new developments integrate residential, commercial, and recreational amenities into a pedestrian-friendly environment that makes the majority of daily necessities and amenities available by foot. They encourage more physical activity and foster greater […]