The Growth of Walkable Communities in North Texas 🌳
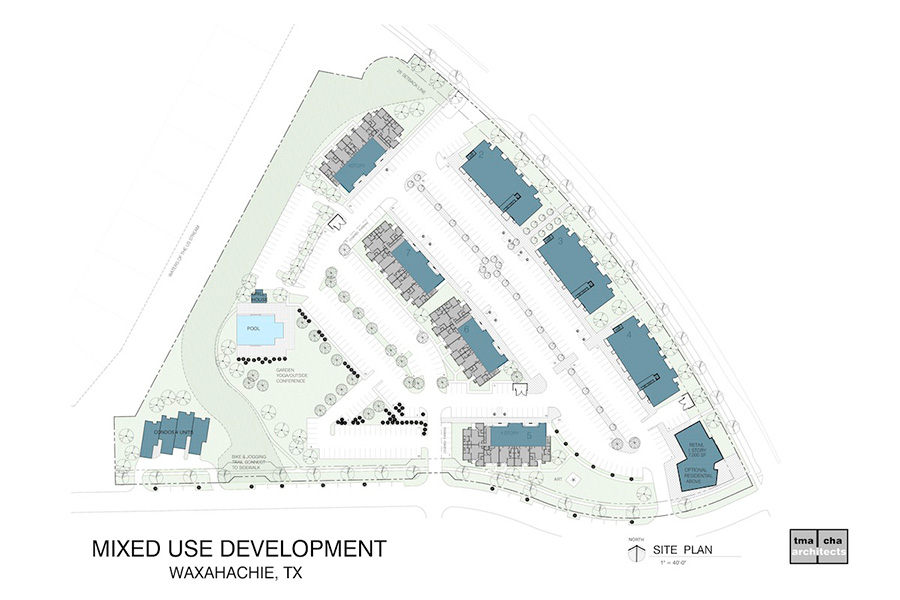
Walkable communities are on the rise in North Texas as mixed-use building developments have expanded to both small cities and suburban areas. These new developments integrate residential, commercial, and recreational amenities into a pedestrian-friendly environment that makes the majority of daily necessities and amenities available by foot. They encourage more physical activity and foster greater […]
The Place at North Grove is Finished and Leasing
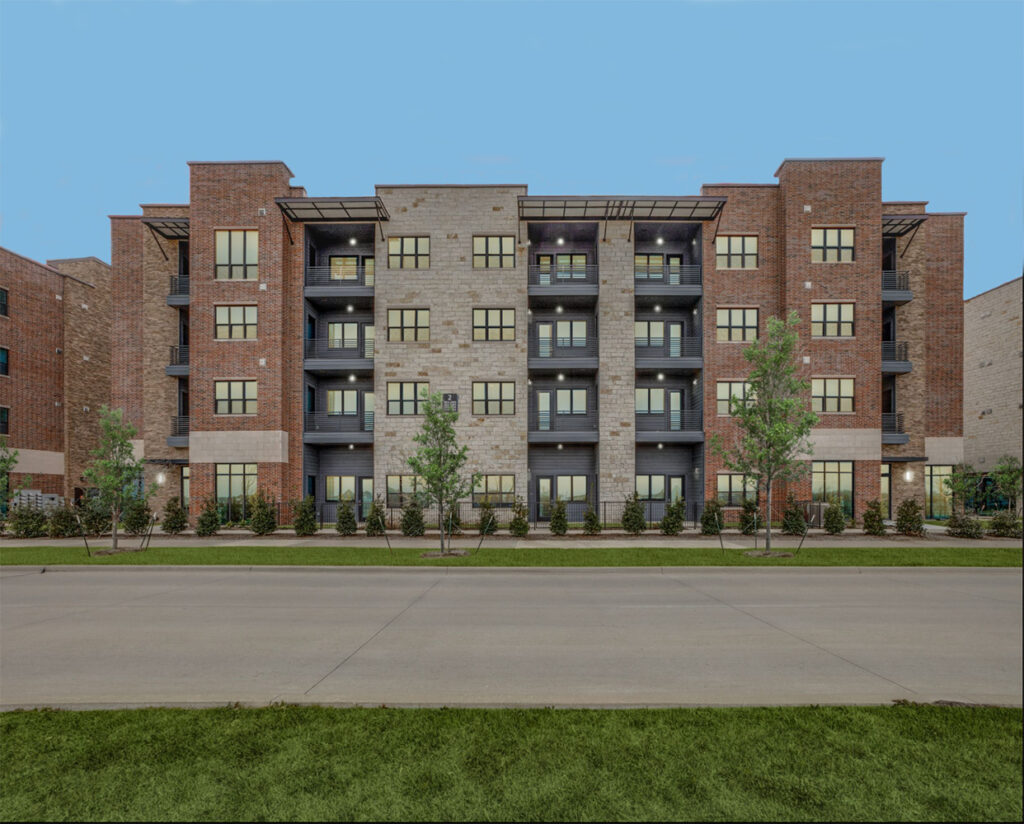
Designed by TMA Architects, The Place at North Grove is the first mixed-use, master-planned community in the growing city of Waxahachie. The project reflects New Urbanism, a design philosophy that promotes environmentally friendly habits, including walkable neighborhoods and a wide range of housing options. The Place at North Grove features just that: seven four-story multi-family units […]
The interior remodel for the Center for Cancer and Blood Disorders in Fort Worth is now under construction
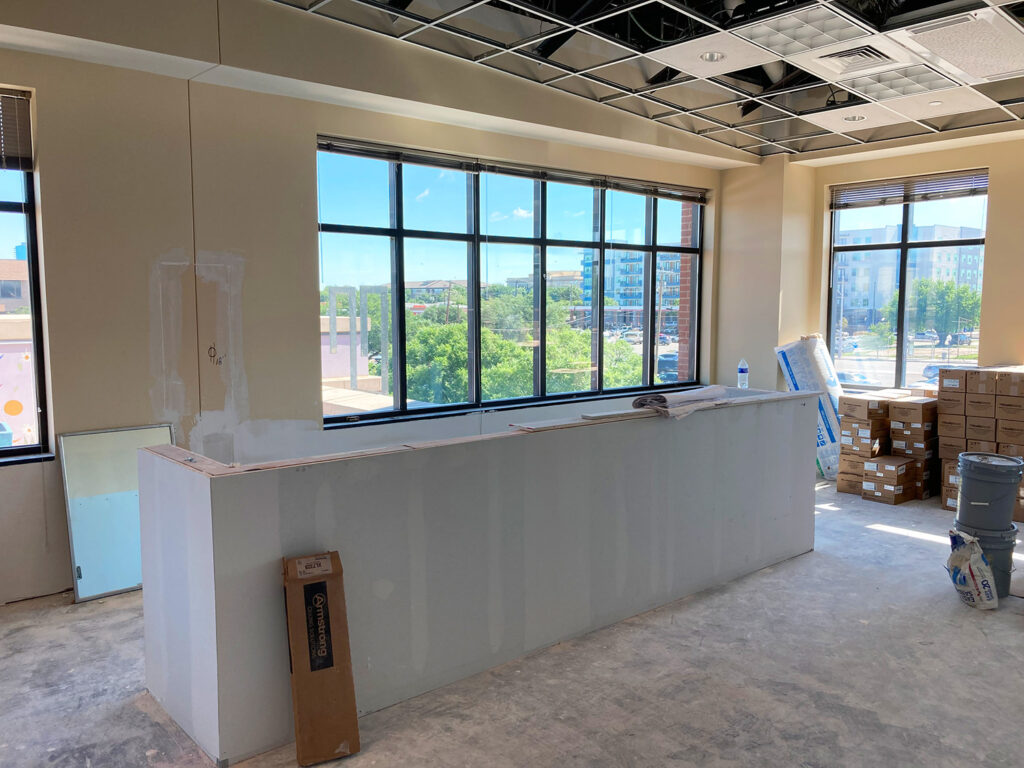
The interior remodeling for The Center for Cancer and Blood Disorders in Fort Worth is now under construction. Our solution to get more natural light to the treatment areas in the center core of the building is to provide a system of multiple openings above eye level through almost all of the interior partitions. This […]
New offices for Westwood Contractors in Fort Worth
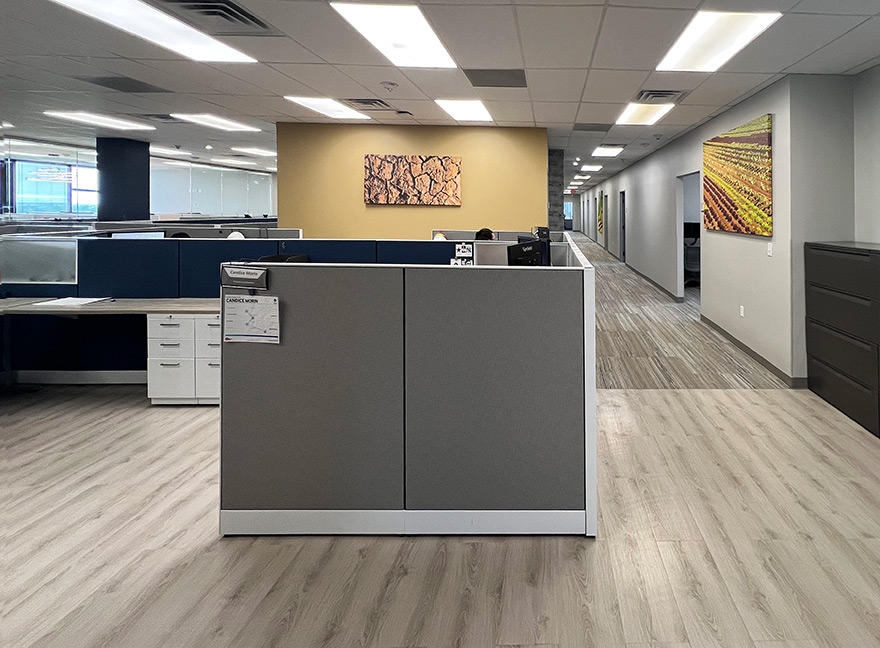
TMA Architects designed new offices for Westwood Contractors in Fort Worth. We remodeled the entire 4th floor of an existing mid-rise office building. Our goal was to improve the openness, efficiency, flow and natural light while retaining as many of the existing partitions as possible for economy. It was important to keep in place and/or […]
Our Experience in Industrial Architecture
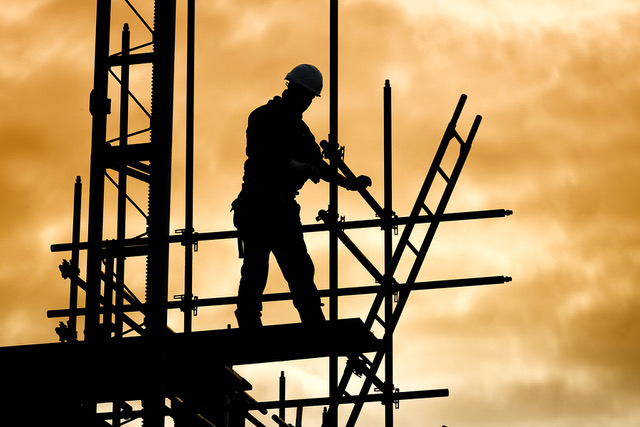
TMA Architects has over 40 years of experience working with industrial manufacturers in Texas. We can create, remodel, and make additions to industrial buildings of any size. Some of our notable clients include AAR, GE, Lockheed Martin, Medtronic, Pratt & Whitney, and Triumph. Our industrial expertise and firm size can support a dedicated and hands-on […]
Remodeling an Existing Building for new ASC
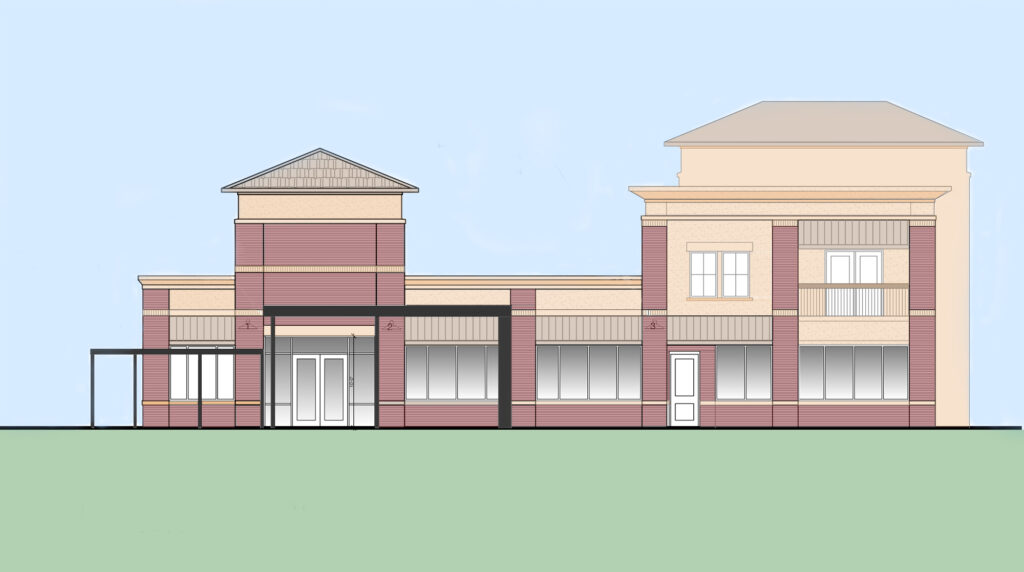
TMA Architects is remodeling an existing 5,875 SF procedure center in Fort Worth to become a state-licensed Ambulatory Surgery Center. The ASC will have two operating rooms, new finishes, and interior updates that enhance the center and meet the latest state requirements. Exterior renovations include a new port-cochere entry allowing patient entry and egress while being […]
TMA Architects has designed a second major development in Waxahachie, Texas.
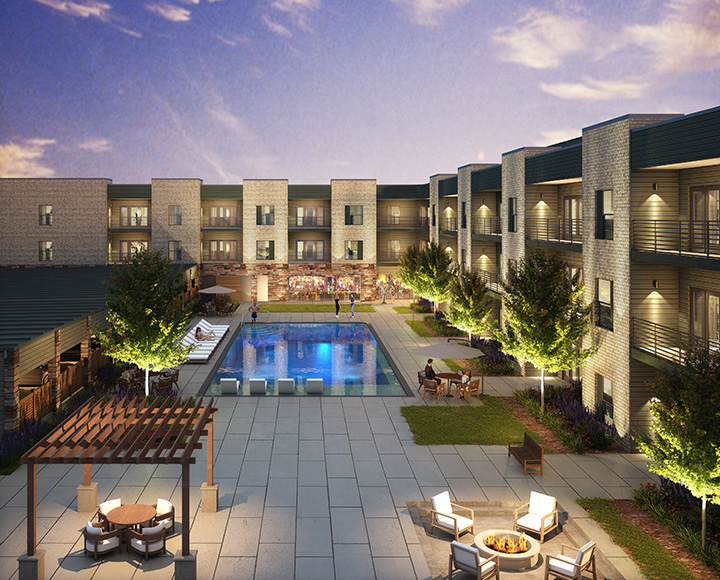
TMA Architects has designed a second major development in Waxahachie, Texas. North Grove Apartments has received the building permit and construction has started. This project features a complex of three-story mixed-use buildings that create a beautiful, walkable community
New Mixed-Use Development Coming to Joshua
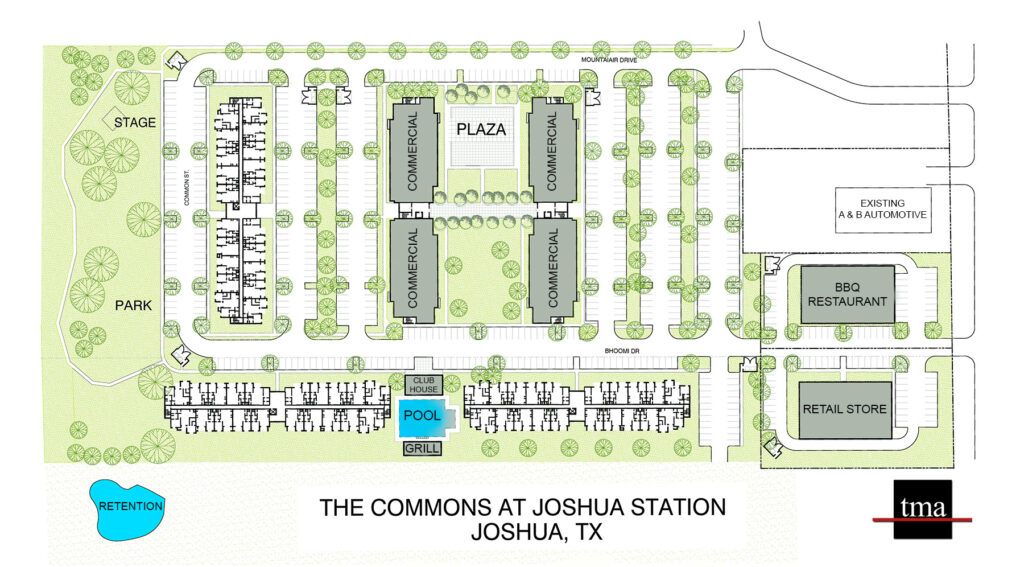
TMA Architects is collaborating with the City of Joshua on The Commons development. This project will create a walkable community at Joshua Station, featuring five four-story mixed-use buildings, two one-story commercial buildings, and green spaces that include a stage for live performances. There is also potential for future expansion to the south. We would like […]
Bryan Avenue Townhomes are Complete
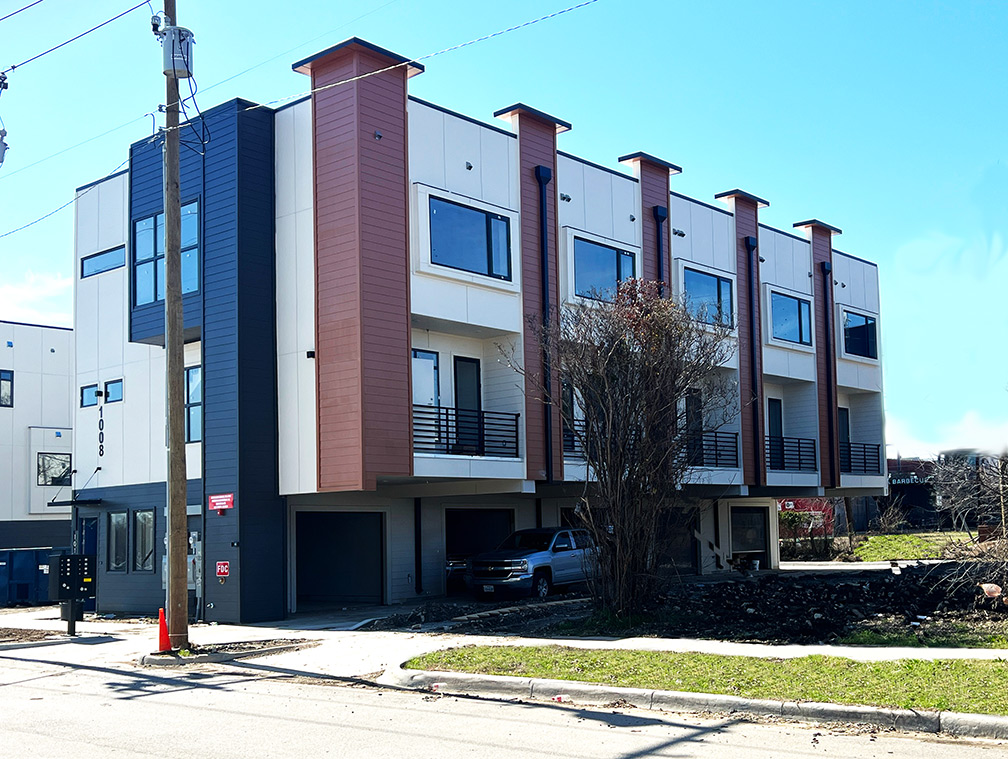
Bryan Avenue Townhomes in Fort Worth are complete. TMA Architects utilized a cantilever design to create five townhomes on a 50 x 100 ft lot. Talk about maximizing the available square footage! We also included large picture windows to emphasize the views — including downtown Fort Worth. We hope the residents enjoy their new home.
The Highlands at Bates Road is Moving Ahead
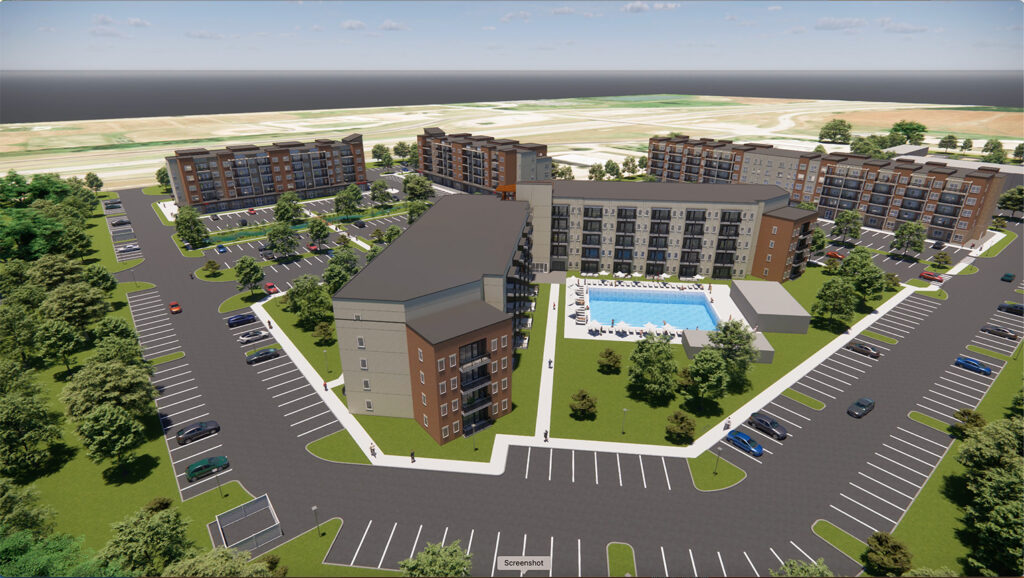
City approval last week and we are moving ahead! The Highlands at Bates Road in Waxahachie is a complex of five multi-use five story buildings that creates a walkable community in Waxahachie, Texas. This is our third major development in Waxahachie, Texas.