We are currently working on a remodel for The Center for Cancer and Blood Disorders in Fort Worth.
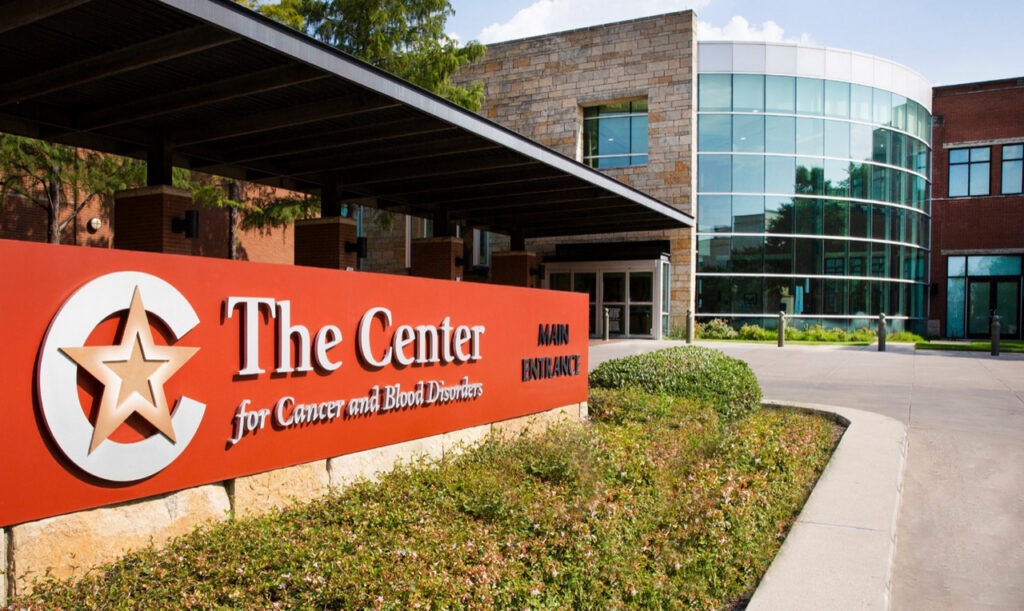
We are currently working on a remodel for The Center for Cancer and Blood Disorders in Fort Worth. The task is to increase the number of stations for chemotherapy infusion patients by more than 30% which also requires an increase in the number of nursing stations. At the same time, we need to improve their […]
Starting the New Year with a win! We hope you do too. Happy New Year 🎊
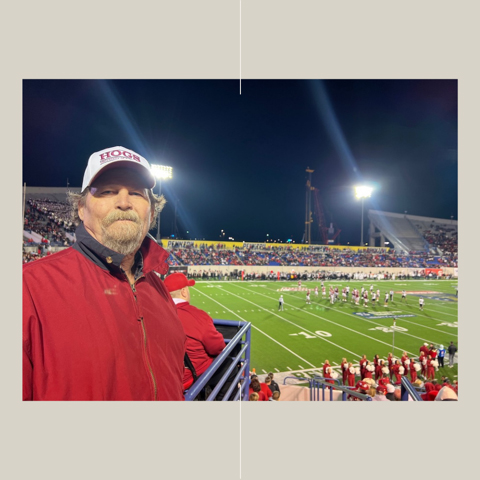
Starting the New Year with a win! We hope you do too. Closed on the 1st. Back to it on the 2nd. Happy New Year 🎊
Merry Christmas from all of us at TMA Architects

As we prepare to celebrate the holidays, we hope everyone has a chance to enjoy this time with family and friends. Enjoy the food, the football, the mess, the dirty dishes, the laughter and the break from the day-to-day hustle and bustle. We’ll be closed on Christmas Eve and Christmas Day. Merry Christmas from all […]
TMA Architects has designed a remodel for the Dialysis Associates Vascular Access Center in Fort Worth
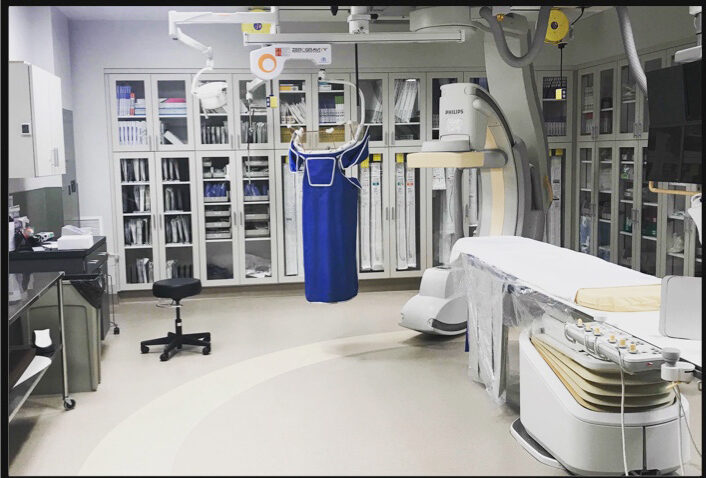
TMA Architects has designed a remodel for the Dialysis Associates Vascular Access Center in Fort Worth. The existing building will be transformed into a 5,800 SF Ambulatory Surgery Center (ASC). The drawings are complete and have been issued for bids. We are excited to add another ASC to our portfolio. Are you considering adding an […]
Urban Trails Animal Hospital in North Richland Hills is now open! 🐾
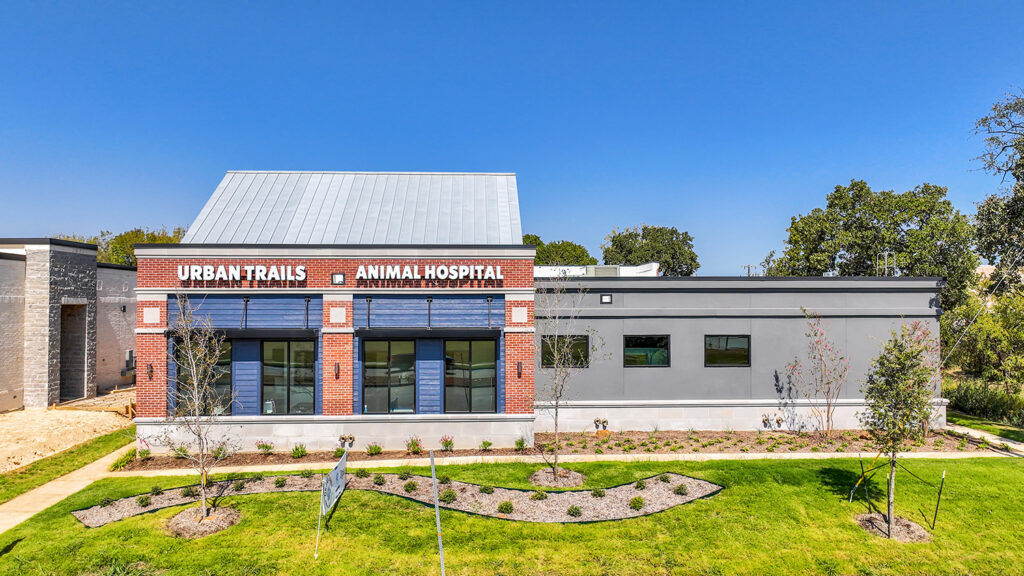
Urban Trails Animal Hospital in North Richland Hills is now open! 🐾 It’s located on Mid-Cities Blvd across from Birdville High School. Our thanks to Structures & Interiors for bringing our design to life and for sharing their photos. This is one of many veterinarian projects designed by TMA Architects: *Wedgewood Animal Hospital in Fort […]
We are happy that The Place at North Grove in Waxahachie is moving along so well 🌳
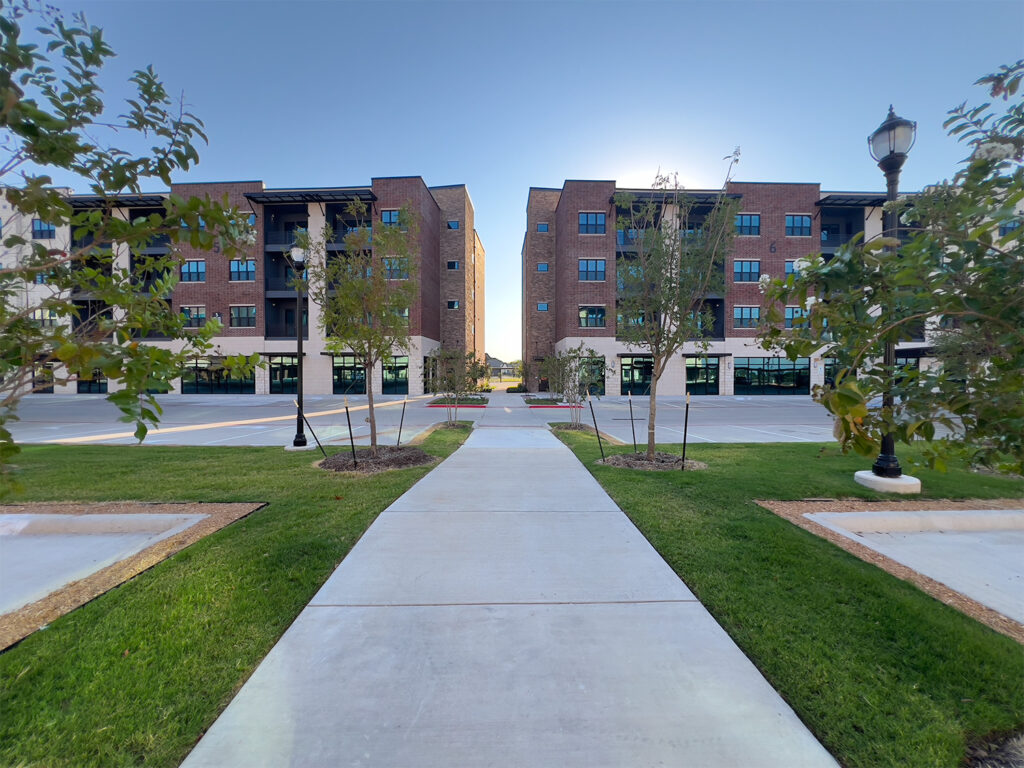
We are happy that The Place at North Grove in Waxahachie is moving along so well 🌳 Apartments are being occupied and parking spaces are filling up. There’s plenty to enjoy in this new walkable community – relax on your apartment balcony, pop downstairs for a coffee, or stroll around the grounds.Leasing now! For more […]
As we take time to count our blessings, we’d like to wish you and yours a terrific Thanksgiving 🦃

As we take time to count our blessings, we’d like to wish you and yours a terrific Thanksgiving 🦃 We’ll be closed on Thursday. Back to it on Friday.
TMA Architects is proud to present our rendering of The Highlands at Bates Road
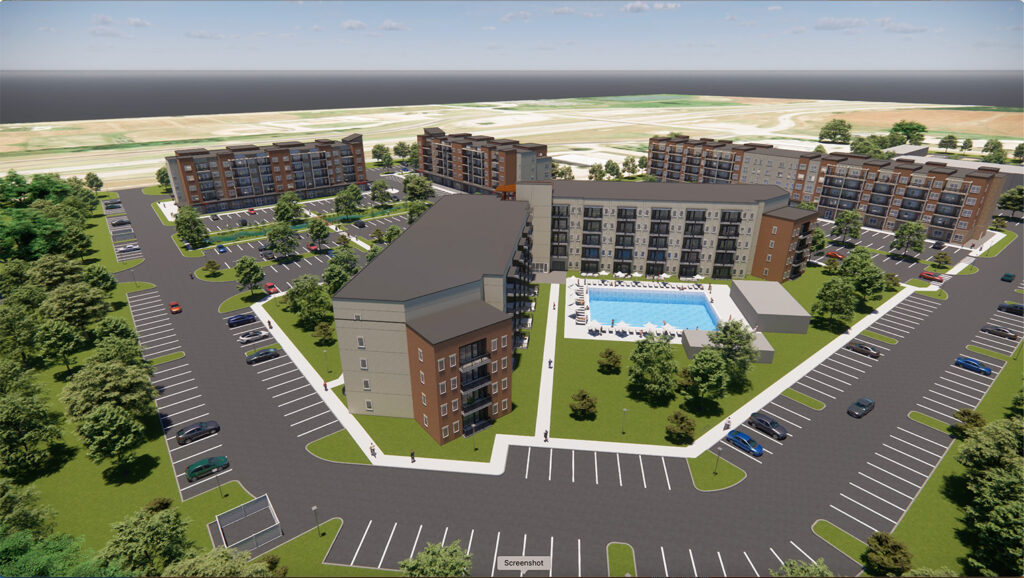
TMA Architects is proud to present our rendering of The Highlands at Bates Road. This development aims to create a walkable community featuring a complex of five-story multi-use buildings. We are thrilled to have made a significant impact in this city, as this marks our fourth major development in Waxahachie.
North Grove Apartments in Waxahachie
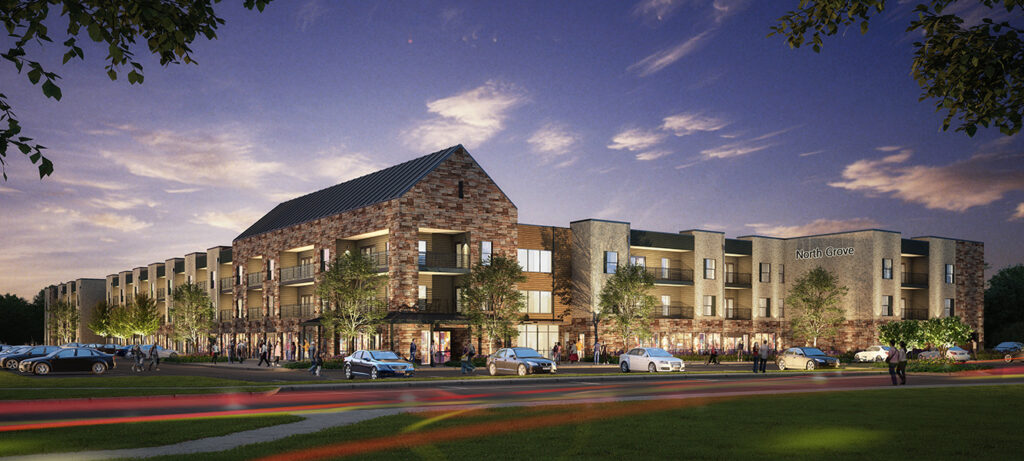
TMA Architects has designed a second major development in Waxahachie. North Grove Apartments is a complex of three-story mixed-use buildings that create a beautiful, walkable community.
Advantages of Small Lot Mixed-Use Design
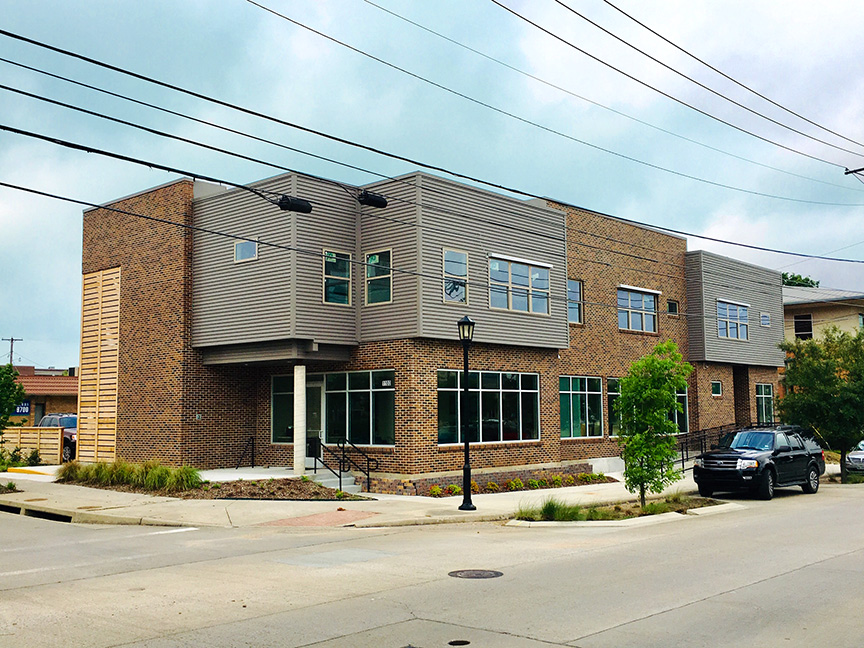
Small lot mixed-use buildings can present opportunities for the end-user and can parallel a city’s development goals. If you consider the Near Southside neighborhood in Fort Worth, the area provides numerous examples of this type of design. The two-story mixed-use building (seen above) is a terrific example of a smaller lot. The building is just […]