North Grove Development Update
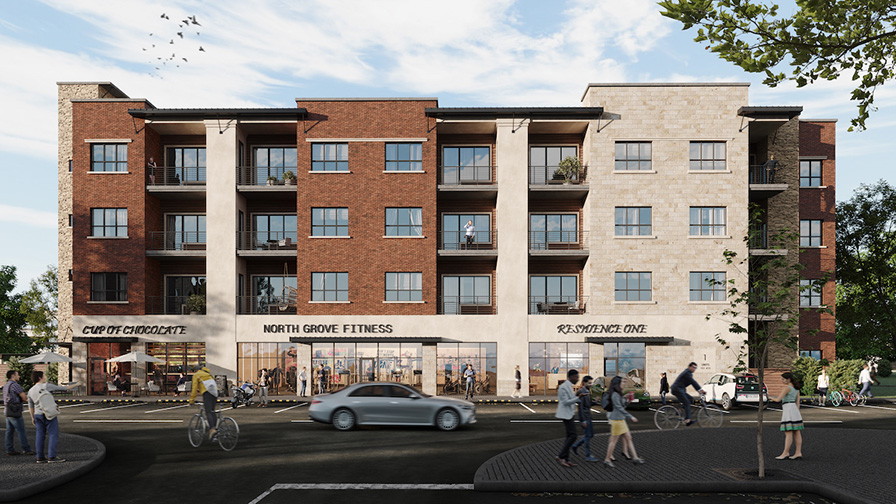
TMA Architects is updating our design work on North Grove, a new mixed-use development in Waxahachie. The site includes seven buildings with commercial space on the ground floor and residential units above. We originally designed the commercial lease spaces as shell spaces for future tenants. Right now, we’re taking a few of these buildings and […]
Office Remodel for Veterinarian in Keller

Looking for a vet for your pup? TMA Architects recently designed an interior remodel of a veterinarian office in Keller. The 2,500 SF building is on N Main Street. We designed spaces for exams, treatments, and surgery. This project is currently in the permitting process. We’ll keep you posted!
St. Peter the Apostle Church Renovation Underway
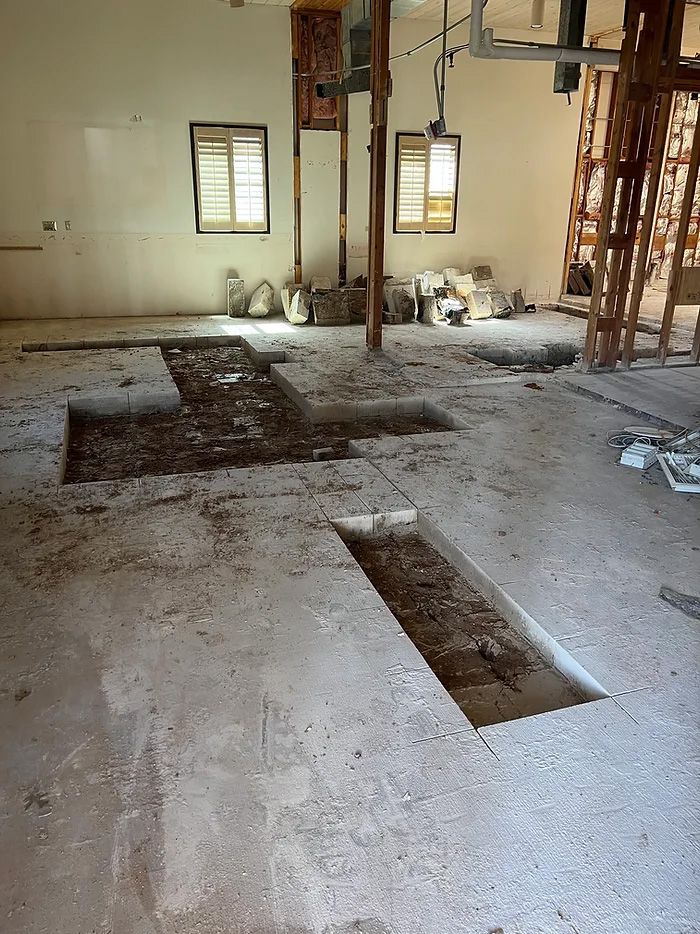
PRIM Construction is the general contractor for the renovation of St. Peter the Apostle Catholic Church in White Settlement. They have completed the removal of existing walls and flooring. Exterior dirt work for the choir room is complete and concrete layout is underway. TMA Architects designed this renovation, totaling 3,000 SF, to include a Narthex […]
What’s Up Doc? Need an ASC?
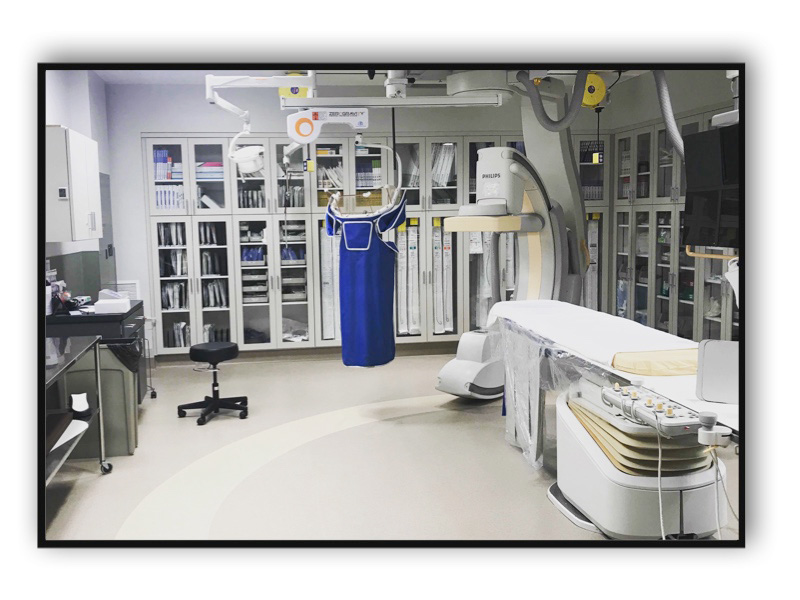
The process of converting a space to an Ambulatory Surgery Center (ASC), or building a new ASC, has become a particular area of interest and expertise for our firm. There are many factors to consider – whether it’s an existing treatment facility or an existing layout that allows for more flexibility. Factors include: The requirements […]
Advantages of Small Lot Mixed-Use Design
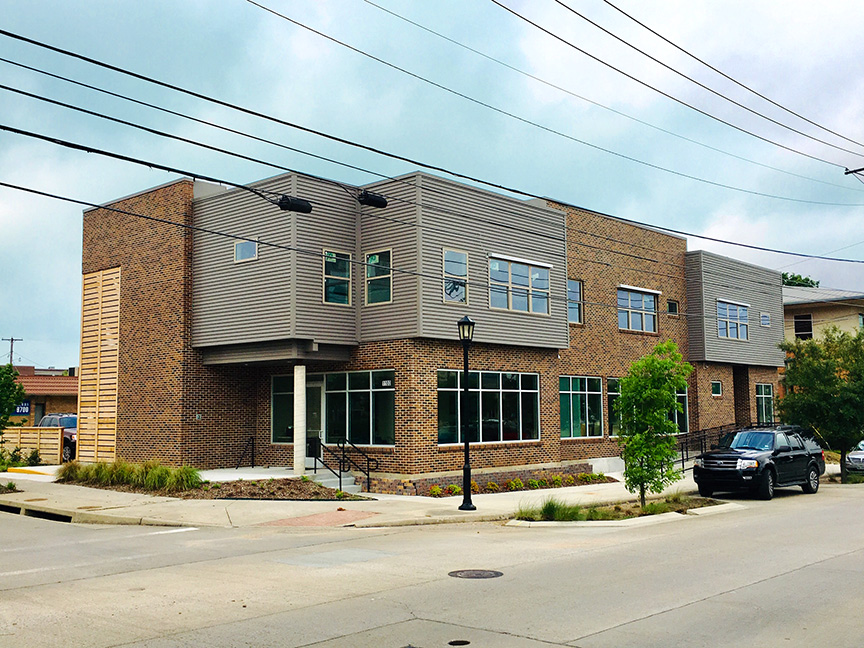
Small lot mixed-use buildings can present opportunities for the end-user and can parallel a city’s development goals. If you consider the Near Southside neighborhood in Fort Worth, the area provides numerous examples of this type of design. The two-story mixed-use building (seen above) is a terrific example of a smaller lot. The building is just […]
Vet Clinic Coming to North Richland Hills
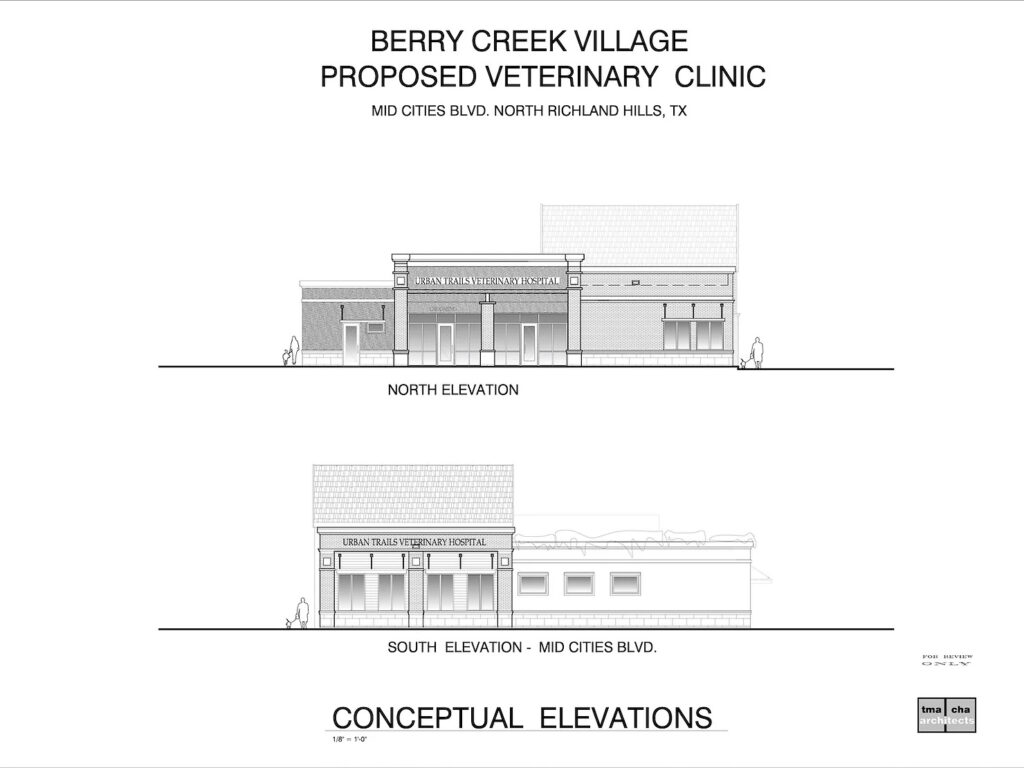
A new commercial development on Mid-Cities Blvd in North Richland Hills includes a vet clinic designed by TMA Architects. See the finished project here: Urban Trails Animal Hospital in Fort Worth, Texas The 5,400 SF vet clinic will also include grooming and boarding facilities. There will be ample outdoor space with landscaping that incorporates existing […]
Natural Ventilation System for Animal Care Facilities
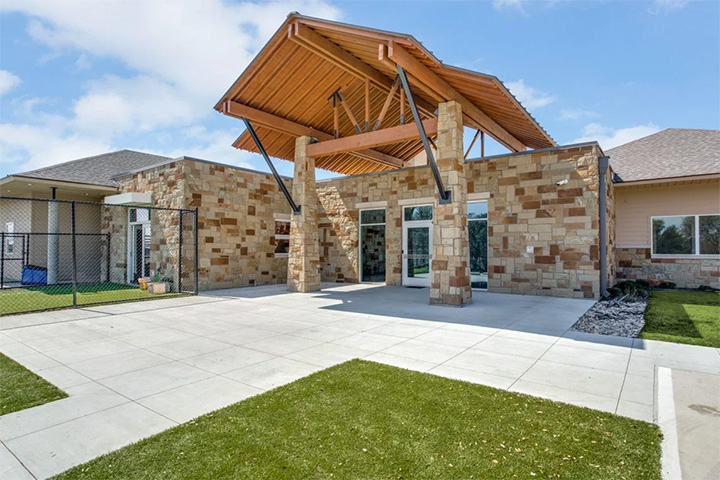
When designing an HVAC system for an animal care facility, we consider a number of criteria including user comfort, code requirements, cost, and correct equipment. Kennels, play areas, and procedure rooms all need to be served with natural ventilation, so how do we approach the design? The Haslet Pet Resort is a 7,600 SF facility […]
Multi-Family Development in Fort Worth
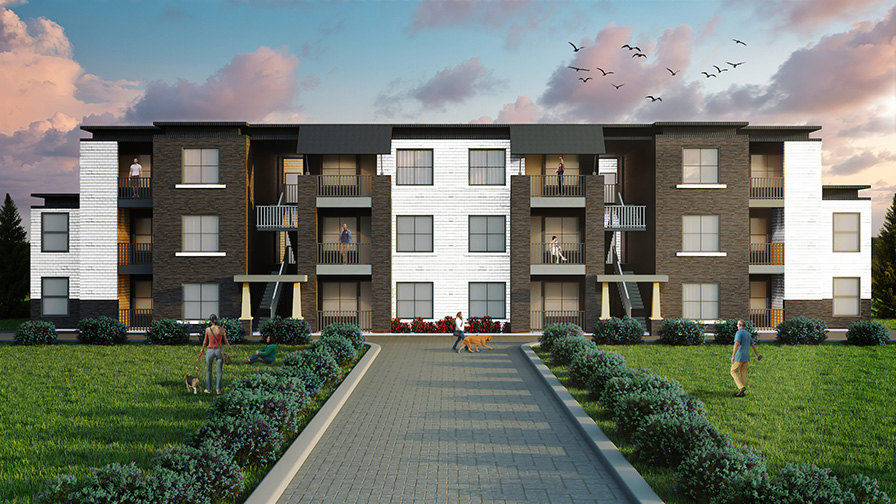
Fort Worth Meadows is under construction and is located at the corner of Bryant Irvin and Dutch Branch Road. This new multi-family project consists of two three-story apartment buildings. We designed the apartments with a modern look and the property will include a pool, grill house, dog park, and ample green spaces. If you’d like […]
Merry Christmas and Happy New Year

We hope your holidays are filled with joy, laughter and wonderful memories! We have had a terrific year — we’re blessed that we had continual projects and deadlines. We are going to catch our breath and spend some extra time with our families, so our office will be closed from December 26th thru 30th. From […]
Townhomes Coming to Bryan Avenue in Fort Worth
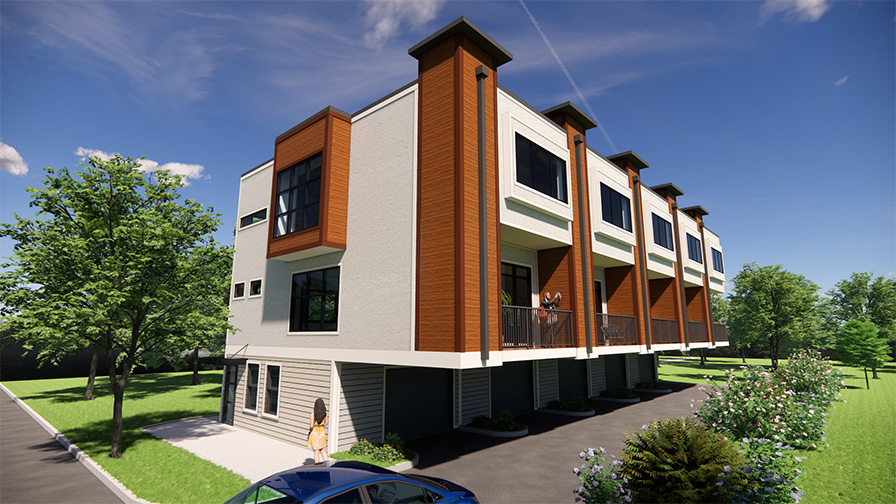
ownhomes will have three-story units and each unit will have a garage. Both sites are on Bryan Avenue, south of Dashwood Street, in the Near Southside neighborhood. The projects are awaiting permits from the city. We’ll keep you updated!